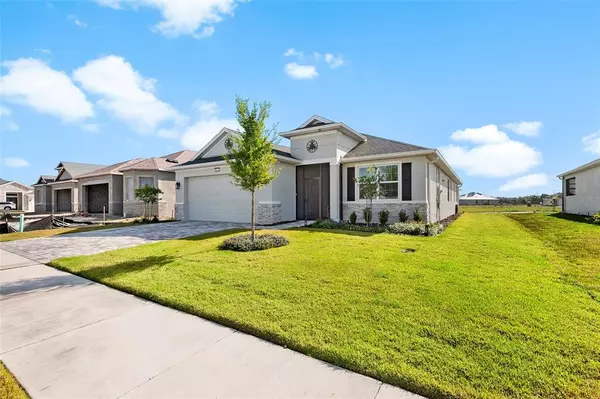For more information regarding the value of a property, please contact us for a free consultation.
8492 HARTFORD WAY Mount Dora, FL 32757
Want to know what your home might be worth? Contact us for a FREE valuation!

Our team is ready to help you sell your home for the highest possible price ASAP
Key Details
Sold Price $549,900
Property Type Single Family Home
Sub Type Single Family Residence
Listing Status Sold
Purchase Type For Sale
Square Footage 2,384 sqft
Price per Sqft $230
Subdivision Lakes Of Mount Dora Phase 3D
MLS Listing ID O6014054
Sold Date 05/06/22
Bedrooms 2
Full Baths 2
Construction Status No Contingency
HOA Fees $246/mo
HOA Y/N Yes
Originating Board Stellar MLS
Year Built 2020
Annual Tax Amount $3,940
Lot Size 7,405 Sqft
Acres 0.17
Property Description
Practically brand new, no need to build!! Welcome to this amazing 2 bedroom, 2 bath, plus office home comprised of more than 2,300 sq ft and upgrades touching every aspect of the home from the paver driveway and rain gutters upon entry to the screened lanai overlooking the pond out back. As you enter the home you're immediately captured by the luxury vinyl flooring running the length of the home to the vaulted ceilings above. There's an office to the right of the home featuring french doors, crown molding and shutters. This room is spacious enough to convert to a third bedroom if desired!! Beyond the office is a spacious gourmet kitchen that will impress the pickiest chef! Gas cooktop, double convection oven/microwave combo, quartz counters, breakfast bar, deep undermount sink and a french door SS refrigerator are just a few of the upgrades that will satisfy any appetite. To the left of the kitchen is an expansive laundry room with storage galore!! You will have to see it to believe it! Not only is there a folding table and closet but there's build in shelving and a storage room! Just beyond the laundry room is a hallway leading to the private guest quarters which includes a full bathroom and oversized supporting bedroom. Back to the heart of the home you will find a dinette/family room combo area offering upgraded lighting and crown molding throughout. Immediately to the left of the family room is the owners retreat which offers crown molding, a ceiling fan and a walk in closet filled with build in shelving and large enough to support the wardrobe of a professional shopper. The owners bathroom is equally impressive with quartz counters, a double sink vanity and walk in shower with rain head. If this isn't enough, you will find a sunroom at the back of the home that invites you to start your day with a cup of hot coffee as you watch the sun rise or settle down in the evening with a glass of wine from the wine refrigerator as you watch the moonlight dance on the water. Lastly the owners added a beautiful screened in patio with brick pavers to enjoy the Florida sunshine. Lakes of Mount Dora, a 55+ community, has an abundance of amenities including an resort style lap pool, bocce, pickle ball and tennis courts and an 18,000sq ft Club House offering a fitness studio, library and dart/billiards room to name a few. Just minutes from downtown Mount Dora restaurants, shops and festivals! Less than an hour to airport, parks and attractions.
Location
State FL
County Lake
Community Lakes Of Mount Dora Phase 3D
Rooms
Other Rooms Den/Library/Office, Family Room, Florida Room, Inside Utility
Interior
Interior Features Ceiling Fans(s), Central Vaccum, Crown Molding, Dry Bar, High Ceilings, In Wall Pest System, Kitchen/Family Room Combo, Master Bedroom Main Floor, Open Floorplan, Split Bedroom, Stone Counters, Thermostat, Vaulted Ceiling(s), Walk-In Closet(s), Window Treatments
Heating Central, Exhaust Fan
Cooling Central Air
Flooring Laminate, Tile
Fireplace false
Appliance Bar Fridge, Built-In Oven, Convection Oven, Cooktop, Dishwasher, Disposal, Dryer, Exhaust Fan, Freezer, Microwave, Refrigerator, Tankless Water Heater, Washer, Water Softener
Laundry Inside, Laundry Room
Exterior
Exterior Feature Irrigation System, Rain Gutters, Sidewalk
Parking Features Driveway, Garage Door Opener, On Street
Garage Spaces 2.0
Community Features Buyer Approval Required, Deed Restrictions, Fitness Center, Gated, Golf Carts OK, Irrigation-Reclaimed Water, Pool, Sidewalks, Tennis Courts
Utilities Available BB/HS Internet Available, Cable Available, Cable Connected, Electricity Available, Electricity Connected, Fire Hydrant, Natural Gas Available, Natural Gas Connected, Phone Available, Public, Sprinkler Recycled, Street Lights, Underground Utilities, Water Available, Water Connected
Amenities Available Basketball Court, Cable TV, Clubhouse, Fitness Center, Gated, Pickleball Court(s), Pool, Tennis Court(s), Trail(s)
View Y/N 1
View Water
Roof Type Shingle
Porch Covered, Enclosed, Front Porch, Porch, Rear Porch, Screened
Attached Garage true
Garage true
Private Pool No
Building
Lot Description Level, Sidewalk, Paved
Entry Level One
Foundation Slab
Lot Size Range 0 to less than 1/4
Sewer Public Sewer
Water Public
Architectural Style Traditional
Structure Type Block, Stone, Stucco
New Construction false
Construction Status No Contingency
Others
Pets Allowed Yes
HOA Fee Include Cable TV, Pool, Internet, Maintenance Grounds, Management, Pool
Senior Community Yes
Ownership Fee Simple
Monthly Total Fees $246
Acceptable Financing Cash, Conventional
Membership Fee Required Required
Listing Terms Cash, Conventional
Special Listing Condition None
Read Less

© 2024 My Florida Regional MLS DBA Stellar MLS. All Rights Reserved.
Bought with FLORIDA PLUS REALTY, LLC
GET MORE INFORMATION




