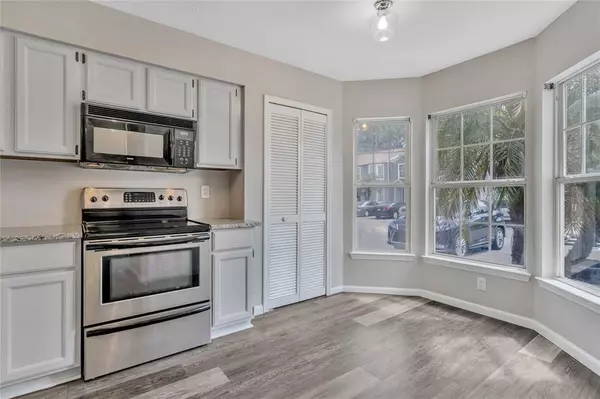For more information regarding the value of a property, please contact us for a free consultation.
555 SHADOW GLENN PL Winter Springs, FL 32708
Want to know what your home might be worth? Contact us for a FREE valuation!

Our team is ready to help you sell your home for the highest possible price ASAP
Key Details
Sold Price $280,000
Property Type Townhouse
Sub Type Townhouse
Listing Status Sold
Purchase Type For Sale
Square Footage 1,344 sqft
Price per Sqft $208
Subdivision Deer Run Unit 19B
MLS Listing ID O6016319
Sold Date 05/10/22
Bedrooms 2
Full Baths 2
Half Baths 1
Construction Status Appraisal,Financing,Inspections
HOA Fees $189/mo
HOA Y/N Yes
Year Built 1991
Annual Tax Amount $2,105
Lot Size 2,178 Sqft
Acres 0.05
Property Description
Looking for a completely renovated townhouse in Winter Springs? Look no further! This 2 bedroom 2.5 bath home is FULL of new upgrades! Brand NEW luxury vinyl flooring throughout, NEW granite counter tops in kitchen, upgraded vanities in bathrooms, & all NEW interior paint. NEW ceiling fans, NEW light fixtures. Brand NEW windows & sliding glass door. Newer roof, A/C, & Hot Water Heater. NEW plumbing fixtures & COMPLETE re-plumb this year with a warranty transferrable to the new owner. Back yard includes screened in porch with storage. HOA has just completed the process of replacing the siding & painting the exterior. Front door is still to be painted and back porch installed. Live carefree- The association maintains the exterior, grounds, pool, & roofs. Talk about location!! Conveniently located off Red Bug Lake Road with easy access to 417, Starbucks, Publix, Home Goods, The Fresh Market, restaurants and more. Close proximity to Red Bug Lake Park too. This home even has two assigned parking spaces in front!! Set up your showing today!!
Location
State FL
County Seminole
Community Deer Run Unit 19B
Zoning PUD
Interior
Interior Features Ceiling Fans(s), Crown Molding, Thermostat
Heating Central
Cooling Central Air
Flooring Ceramic Tile, Vinyl
Fireplace false
Appliance Built-In Oven, Dishwasher, Disposal, Dryer, Electric Water Heater, Microwave, Washer
Laundry Laundry Closet
Exterior
Exterior Feature Sidewalk, Sliding Doors
Parking Features Assigned, Guest
Community Features Pool, Sidewalks
Utilities Available BB/HS Internet Available, Cable Available, Electricity Connected, Public, Sewer Connected, Street Lights, Water Connected
Roof Type Shingle
Porch Enclosed, Porch, Screened
Garage false
Private Pool No
Building
Lot Description Level, Sidewalk, Paved
Story 2
Entry Level Two
Foundation Slab
Lot Size Range 0 to less than 1/4
Sewer Public Sewer
Water Public
Structure Type Stucco, Vinyl Siding, Wood Frame
New Construction false
Construction Status Appraisal,Financing,Inspections
Schools
Elementary Schools Red Bug Elementary
Middle Schools Tuskawilla Middle
High Schools Lake Howell High
Others
Pets Allowed Yes
HOA Fee Include Pool, Maintenance Structure, Maintenance Grounds, Maintenance, Trash
Senior Community No
Ownership Fee Simple
Monthly Total Fees $356
Acceptable Financing Cash, Conventional, FHA, VA Loan
Membership Fee Required Required
Listing Terms Cash, Conventional, FHA, VA Loan
Special Listing Condition None
Read Less

© 2025 My Florida Regional MLS DBA Stellar MLS. All Rights Reserved.
Bought with RE/MAX 200 REALTY



