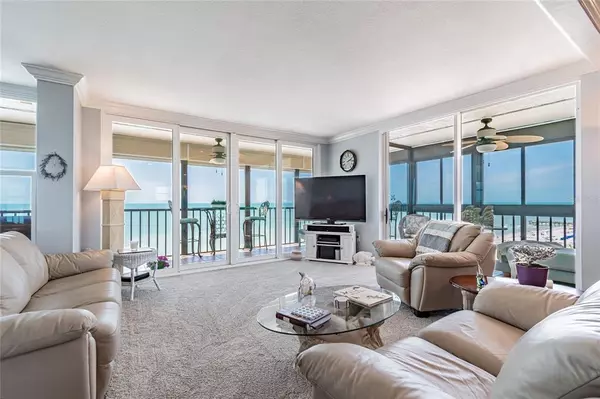For more information regarding the value of a property, please contact us for a free consultation.
18304 GULF BLVD #PH-1 Redington Shores, FL 33708
Want to know what your home might be worth? Contact us for a FREE valuation!

Our team is ready to help you sell your home for the highest possible price ASAP
Key Details
Sold Price $1,233,762
Property Type Condo
Sub Type Condominium
Listing Status Sold
Purchase Type For Sale
Square Footage 1,610 sqft
Price per Sqft $766
Subdivision Shore Mariner The Condo
MLS Listing ID U8158710
Sold Date 05/13/22
Bedrooms 3
Full Baths 2
Condo Fees $653
Construction Status Inspections
HOA Y/N No
Originating Board Stellar MLS
Year Built 1975
Annual Tax Amount $10,319
Property Description
One of a Kind! Rarely available DIRECT GULF FRONT PENTHOUSE with PANORAMIC 40 foot wrap-around balcony. Chances are you have never dreamed that a unit like this existed or that you would have an opportunity to own THIS SPECTACULAR corner of paradise. From the moment you enter you will be captivated by the beauty and serenity of this spacious 3 bedroom unit. Tranquility Abounds! With a neutral palette that warms your heart with the colors of the sea, this special condominium home features an open concept floor plan, with views of the water throughout the living, kitchen and master bedroom. The spacious kitchen has been tastefully updated with granite countertops, stainless steel appliances, undermount sink with high-arc faucet, sparkling pendant lights and lots of storage. The large breakfast bar seats four comfortably and offers the perfect place to gather with friends and family. Imagine drifting off to sleep to the relaxing sound of waves on the seashore in your master bedroom retreat. The Gulf Front master bedroom has huge, floor to ceiling sliding glass doors opening to the balcony and a generous walk in closet and ensuite bath. The master bath offers dual sinks, a comfort-height granite vanity and private toilet and shower area. Unique step-in shower with frameless glass, natural look tile and decorative river rock floor and niche. Newer impact, sliding glass doors with low E insulated glass and plantation shutters enhance this energy efficient home. Electric storm shutters for those breezy, beach days. Spacious guest bedrooms each with a generously sized closet - perfect for overnight guests and extended family. Inside laundry with newer Bosch ventless washer and dryer combination. The highlight of this beautiful unit is the 40 foot long balcony overlooking the sugar soft sands of the Gulf of Mexico with spectacular panoramic views and postcard sunsets. Sold fully furnished and accessorized ready for immediate occupancy. Grab your favorite book and recline in the chaise lounge in the delightful glass enclosed sunroom. Watch the picturesque sailboats on the shimmering gulf waters and the dolphins frolic in your beachfront paradise. Bonus family room/den overlooking the beach - is this your new home office? Convenient tandem (2 spaces) covered carports #11 & 12 are located next to the elevator for ease and convenience. The Shore Mariner is the premier 55+ community directly on the Gulf of Mexico - and abundance of guest parking and great amenities make this your perfect beach home. The Shore Mariner is one of the best kept secrets on the beach and features low maintenance fee, 3 secure elevators, a huge heated pool & spa, sauna, fitness center, shuffleboard, billiards, BBQ area & more. This friendly condominium community offers an active social calendar and a residential lifestyle. Occupants under 55 are welcome. Pet Friendly! The Time has come for you to move to the beach and make The Shore Mariner your new home. Condo fee is paid quarterly.
Location
State FL
County Pinellas
Community Shore Mariner The Condo
Rooms
Other Rooms Family Room, Inside Utility
Interior
Interior Features Ceiling Fans(s), Crown Molding, Living Room/Dining Room Combo, Master Bedroom Main Floor, Open Floorplan, Stone Counters, Thermostat, Walk-In Closet(s), Window Treatments
Heating Electric
Cooling Central Air
Flooring Carpet, Ceramic Tile
Fireplace false
Appliance Dishwasher, Disposal, Dryer, Electric Water Heater, Microwave, Range, Range Hood, Washer
Exterior
Exterior Feature Balcony, Hurricane Shutters, Outdoor Shower, Sliding Doors, Storage
Parking Features Assigned, Ground Level, Guest, On Street, Portico, Reserved, Tandem, Under Building
Community Features Association Recreation - Owned, Buyer Approval Required, Deed Restrictions, Fitness Center, Pool, Sidewalks, Waterfront
Utilities Available BB/HS Internet Available, Cable Available, Electricity Connected, Phone Available, Public, Sewer Connected, Water Connected
Amenities Available Cable TV, Clubhouse, Elevator(s), Fitness Center, Laundry, Lobby Key Required, Maintenance, Pool, Recreation Facilities, Sauna, Shuffleboard Court, Spa/Hot Tub, Vehicle Restrictions
Waterfront Description Beach - Public, Gulf/Ocean
View Y/N 1
Water Access 1
Water Access Desc Beach - Public,Gulf/Ocean
Roof Type Membrane
Porch Covered, Rear Porch, Screened, Wrap Around
Garage false
Private Pool No
Building
Lot Description Flood Insurance Required, City Limits
Story 7
Entry Level One
Foundation Stem Wall
Sewer Public Sewer
Water Public
Structure Type Concrete
New Construction false
Construction Status Inspections
Schools
Elementary Schools Bauder Elementary-Pn
Middle Schools Seminole Middle-Pn
High Schools Seminole High-Pn
Others
Pets Allowed Yes
HOA Fee Include Cable TV, Pool, Insurance, Internet, Maintenance Structure, Maintenance Grounds, Management, Pool, Recreational Facilities, Sewer, Trash, Water
Senior Community Yes
Pet Size Small (16-35 Lbs.)
Ownership Fee Simple
Monthly Total Fees $653
Acceptable Financing Cash, Conventional
Listing Terms Cash, Conventional
Num of Pet 1
Special Listing Condition None
Read Less

© 2024 My Florida Regional MLS DBA Stellar MLS. All Rights Reserved.
Bought with PREMIER SOTHEBY'S INTL REALTY
GET MORE INFORMATION




