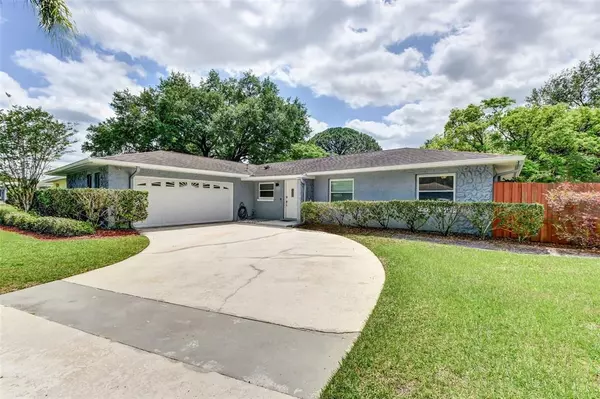For more information regarding the value of a property, please contact us for a free consultation.
626 SWALLOW DR Casselberry, FL 32707
Want to know what your home might be worth? Contact us for a FREE valuation!

Our team is ready to help you sell your home for the highest possible price ASAP
Key Details
Sold Price $389,000
Property Type Single Family Home
Sub Type Single Family Residence
Listing Status Sold
Purchase Type For Sale
Square Footage 1,475 sqft
Price per Sqft $263
Subdivision Sterling Park Unit 01
MLS Listing ID V4923832
Sold Date 05/18/22
Bedrooms 4
Full Baths 2
Construction Status Appraisal,Financing,Inspections
HOA Fees $28/ann
HOA Y/N Yes
Year Built 1973
Annual Tax Amount $1,898
Lot Size 10,890 Sqft
Acres 0.25
Property Description
Dont miss the chance to come check out this beautiful Pool home in a great neighborhood. This well laid out home has 4 bedrooms and 2 full baths. The open floor plan design with the huge kitchen overlooking the living room makes this home feel much bigger than it is. The Open living space has plenty of room for the largest furniture and the dining room will accommodate a large table as well. The newer updated Kitchen boasts tons of cabinet space and plenty of counter top space for the chef in the family with Granite Counter tops. Newer Stainless Steel appliances and a Bonus Wine Fridge as well! All New Flooring in the Bedrooms. Beautiful Travertine Tile flooring. The house has been re-plumbed, The guest bath has been recently updated. New Windows, Water Heater only 1 yr old. AC only 2 yrs old and is serviced every 6 months. Roof 12 yrs old. The beautiful serene relaxing private pool has been converted from Chlorine to Salt. Newly Re-Screened the pool cage. Nest Thermostat, Natural Gas in the neighborhood and the Furnace and Water Heater are Natural Gas. Outside of the home was just painted. Outside electric panel - subpanel replaced for Pool 2020, 2014 main panel replaced. 7 Speaker surround sound system. Separate laundry room with lots of extra storage space. Crown Molding throughout, New Garage Door Opener. Double French Doors to the pool. This home has everything you are looking for and its conveniently close to I-4 and 417. Only a 45 min Drive to the Beaches and close to schools and great parks and biking trails. Call for you private showing. ALL OFFERS WILL BE REVIEWED ON SAT 4-9-2022 all offers should be turned in by noon.
Location
State FL
County Seminole
Community Sterling Park Unit 01
Zoning RES
Interior
Interior Features Ceiling Fans(s), Living Room/Dining Room Combo, Open Floorplan, Solid Surface Counters, Split Bedroom, Walk-In Closet(s)
Heating Central
Cooling Central Air
Flooring Ceramic Tile
Fireplace false
Appliance Dishwasher, Dryer, Microwave, Range, Refrigerator, Washer, Wine Refrigerator
Exterior
Exterior Feature Fence
Garage Spaces 2.0
Pool In Ground
Community Features Park, Playground, Pool
Utilities Available Cable Available, Natural Gas Connected
Roof Type Shingle
Attached Garage true
Garage true
Private Pool Yes
Building
Entry Level One
Foundation Slab
Lot Size Range 1/4 to less than 1/2
Sewer Private Sewer
Water Private
Structure Type Block
New Construction false
Construction Status Appraisal,Financing,Inspections
Others
Pets Allowed Yes
Senior Community No
Ownership Fee Simple
Monthly Total Fees $28
Acceptable Financing Cash, Conventional, VA Loan
Membership Fee Required Required
Listing Terms Cash, Conventional, VA Loan
Special Listing Condition None
Read Less

© 2024 My Florida Regional MLS DBA Stellar MLS. All Rights Reserved.
Bought with EXP REALTY LLC



