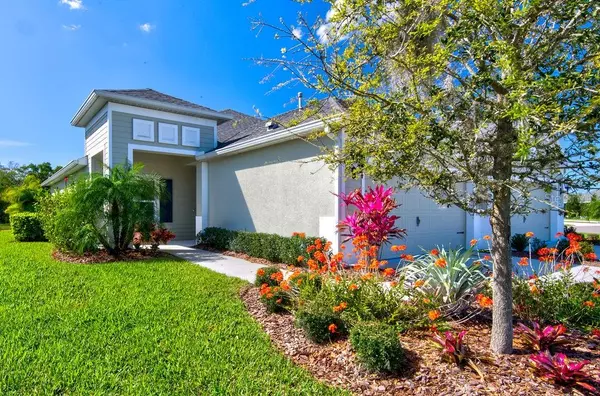For more information regarding the value of a property, please contact us for a free consultation.
4745 DEEP CREEK TER Parrish, FL 34219
Want to know what your home might be worth? Contact us for a FREE valuation!

Our team is ready to help you sell your home for the highest possible price ASAP
Key Details
Sold Price $427,000
Property Type Single Family Home
Sub Type Villa
Listing Status Sold
Purchase Type For Sale
Square Footage 1,525 sqft
Price per Sqft $280
Subdivision Silverleaf Ph I-D
MLS Listing ID A4531347
Sold Date 05/27/22
Bedrooms 2
Full Baths 2
Construction Status Inspections
HOA Fees $145/qua
HOA Y/N Yes
Year Built 2017
Annual Tax Amount $3,671
Lot Size 5,662 Sqft
Acres 0.13
Property Description
Welcome home to this beautifully maintained maintenance free villa in the highly sought after Silverleaf community. This two bedroom plus a den home has all the upgrades! You'll love the kitchen with gorgeous cabinetry and matching tile backsplash. This spacious island kitchen has granite tops and stainless steel appliances. The open floorplan is great for entertaining. The great room design opens up into an extended covered lanai overlooking a scenic pond. This home has been meticulously maintained and ready for new owners. Silverleaf is a master-planned, gated community with a Clubhouse, resort-style heated pool, spa & fitness center, multiple parks and nature trails, playground, picnic area with grills, dog parks, and a soccer/event field.Silverleaf Community is conveniently located in Parrish with easy access to I-75 for commuting to Tampa, St Pete or Sarasota. The Fort Hamer Bridge makes for an easy drive to Lakewood Ranch, UTC Mall and Benderson Park. Only minutes away is the Ellenton Outlet Mall, restaurants, golf, shopping and entertainment venues. World class beaches of Sarasota, Anna Maria Island and St Pete are all within 30-40 minutes away.
Location
State FL
County Manatee
Community Silverleaf Ph I-D
Zoning RES
Interior
Interior Features Ceiling Fans(s), Eat-in Kitchen, Living Room/Dining Room Combo, Open Floorplan, Solid Surface Counters, Solid Wood Cabinets, Stone Counters, Tray Ceiling(s), Walk-In Closet(s), Window Treatments
Heating Central
Cooling Central Air
Flooring Carpet, Ceramic Tile
Fireplace false
Appliance Dishwasher, Disposal, Microwave, Range, Refrigerator
Exterior
Exterior Feature Sliding Doors
Garage Spaces 2.0
Community Features Deed Restrictions, Fitness Center, Gated, Playground, Pool
Utilities Available Public
View Y/N 1
Roof Type Shingle
Attached Garage true
Garage true
Private Pool No
Building
Story 1
Entry Level One
Foundation Slab
Lot Size Range 0 to less than 1/4
Sewer Public Sewer
Water Public
Structure Type Block
New Construction false
Construction Status Inspections
Others
Pets Allowed Yes
Senior Community No
Ownership Fee Simple
Monthly Total Fees $145
Membership Fee Required Required
Special Listing Condition None
Read Less

© 2025 My Florida Regional MLS DBA Stellar MLS. All Rights Reserved.
Bought with RE/MAX ALLIANCE GROUP



