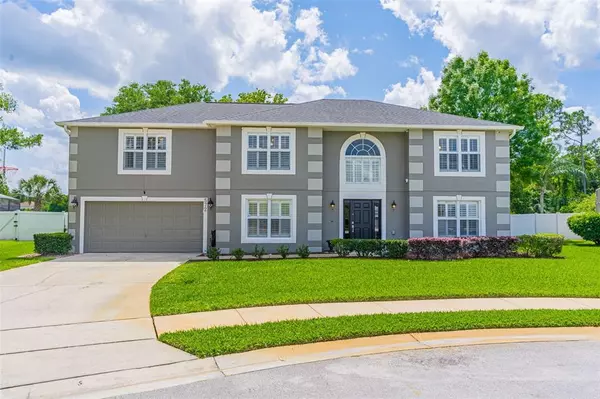For more information regarding the value of a property, please contact us for a free consultation.
572 YELLOW TAIL PL Chuluota, FL 32766
Want to know what your home might be worth? Contact us for a FREE valuation!

Our team is ready to help you sell your home for the highest possible price ASAP
Key Details
Sold Price $603,000
Property Type Single Family Home
Sub Type Single Family Residence
Listing Status Sold
Purchase Type For Sale
Square Footage 2,916 sqft
Price per Sqft $206
Subdivision Trails Unit 1
MLS Listing ID O6015123
Sold Date 05/27/22
Bedrooms 5
Full Baths 2
Half Baths 1
Construction Status Appraisal,Financing,Inspections
HOA Fees $17
HOA Y/N Yes
Year Built 2003
Annual Tax Amount $2,590
Lot Size 0.270 Acres
Acres 0.27
Property Description
Welcome to this meticulously maintained 5 bedroom, 2.5 bath home in the highly desirable neighborhood of The Trails. This 2 story beauty is located on a cul d sac, is on an over-sized lot and backs up to conservation. You'll have no rear neighbors - feels like your at home in the country! Roof & A/C replaced in 2018, fresh paint inside & out and a new water heater. The home has a 2 car garage and fenced backyard. You enter the home into a tiled foyer with a formal Livingroom and dining room on either side and a stairway to the 2nd floor. As you move through the home you will see a family room with engineered hardwood floors that has a full view of the backyard and lake beyond. The gourmet kitchen is a dream with a double oven range with vent, a large fridge, soapstone countertops and plenty of cabinet space. There is a pantry and an island to make cooking easy! There is upgraded crown molding throughout and plantation shutters. You can eat in the kitchen or step out onto the covered slate patio to enjoy your coffee and the view. Up the staircase to the second level you can enjoy the loft space and enter the bedrooms that have engineered hardwood flooring. The spacious primary bedroom has an en suite bathroom accessed through a popular barn style door. The bathroom features a double sink and garden tub. Each of the remaining bedrooms has a unique style with accent walls & fans to set them apart. There are hurricane panels, a security system and NEST thermometers. The irrigation is on remote control.
LAKE MILLS PARK, one of the most beautiful spring-fed ski and boating lakes in the area, is nearby with a boat ramp and is great for picnics shaded by oak trees and being in nature with family. The park features a relaxing nature boardwalk and there is even a public beach!, It is only minutes away! Home is close to UCF, major highways and also minutes away from Little Big Econ Forest, Econ River Boat Launch and Flagler biking Trail. Oviedo Mall and Oviedo Hospital is about 15 minute away.
Location
State FL
County Seminole
Community Trails Unit 1
Zoning PUD
Interior
Interior Features Ceiling Fans(s)
Heating Central
Cooling Central Air
Flooring Hardwood, Tile
Fireplace false
Appliance Dishwasher, Microwave, Range, Refrigerator
Exterior
Exterior Feature Sidewalk
Garage Spaces 2.0
Utilities Available BB/HS Internet Available, Cable Available, Electricity Connected, Phone Available, Sewer Connected, Water Connected
Waterfront false
Roof Type Shingle
Attached Garage true
Garage true
Private Pool No
Building
Story 2
Entry Level Two
Foundation Slab
Lot Size Range 1/4 to less than 1/2
Sewer Public Sewer
Water Public
Structure Type Block, Stucco
New Construction false
Construction Status Appraisal,Financing,Inspections
Schools
Elementary Schools Walker Elementary
Middle Schools Chiles Middle
High Schools Hagerty High
Others
Pets Allowed Yes
Senior Community No
Ownership Fee Simple
Monthly Total Fees $34
Acceptable Financing Cash, Conventional, FHA, VA Loan
Membership Fee Required Required
Listing Terms Cash, Conventional, FHA, VA Loan
Special Listing Condition None
Read Less

© 2024 My Florida Regional MLS DBA Stellar MLS. All Rights Reserved.
Bought with OPTIMA REAL ESTATE
GET MORE INFORMATION




