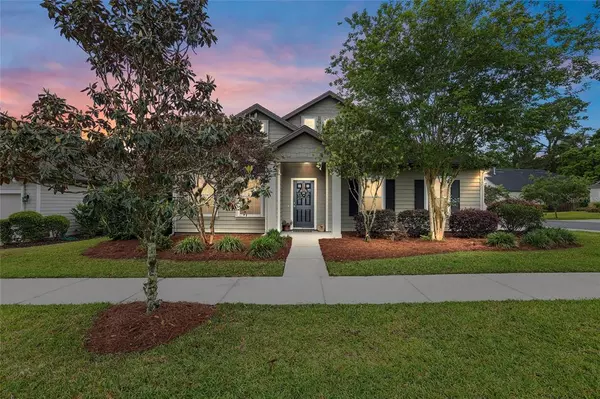For more information regarding the value of a property, please contact us for a free consultation.
10077 NW 17TH RD Gainesville, FL 32606
Want to know what your home might be worth? Contact us for a FREE valuation!

Our team is ready to help you sell your home for the highest possible price ASAP
Key Details
Sold Price $394,900
Property Type Single Family Home
Sub Type Single Family Residence
Listing Status Sold
Purchase Type For Sale
Square Footage 1,904 sqft
Price per Sqft $207
Subdivision Ellis Park Sub Ph 3
MLS Listing ID GC504308
Sold Date 06/02/22
Bedrooms 3
Full Baths 2
Construction Status Appraisal,Financing,Inspections
HOA Fees $130/qua
HOA Y/N Yes
Year Built 2012
Annual Tax Amount $4,968
Lot Size 6,534 Sqft
Acres 0.15
Property Description
Must-see beautiful 3 bedroom, 2 bathroom home in desirable Ellis Park! Truly move-in ready, this home features high ceilings, crown molding, and a modern open floor plan. As you enter, to the left is the front room that works well as a sitting room or home office. The separate dining area leads into the open kitchen with maple glazed cabinets, granite countertops, stainless steel appliances, and recessed lighting. The kitchen and breakfast bar overlook the great room, which has plenty of space to entertain. The owner's en-suite bathroom has granite countertops, double sinks, shower, tub, and a large walk-in closet. Off the kitchen is the hall which leads to two good sized guest bedrooms and full bathroom. Across from the bathroom is the laundry room and entrance to the two car garage. You'll also enjoy the screened in back patio perfect for relaxing with a morning cup of coffee. Fully landscaped, this is a corner lot with side entry garage. The HOA provides front and side lawn maintenance. There is a community pool and playground. This NW neighborhood is convenient to Town of Tioga, Oaks Mall, North Florida Regional Medical Center, I-75, and much more. Welcome home!
Location
State FL
County Alachua
Community Ellis Park Sub Ph 3
Zoning PD
Rooms
Other Rooms Den/Library/Office
Interior
Interior Features Ceiling Fans(s), Crown Molding, High Ceilings, Master Bedroom Main Floor, Split Bedroom, Thermostat, Walk-In Closet(s), Window Treatments
Heating Electric
Cooling Central Air
Flooring Carpet, Hardwood, Tile
Furnishings Unfurnished
Fireplace false
Appliance Cooktop, Dishwasher, Disposal, Dryer, Electric Water Heater, Microwave, Refrigerator, Washer
Laundry Inside
Exterior
Exterior Feature Fence, Irrigation System, Rain Gutters, Shade Shutter(s), Sidewalk
Parking Features Driveway, Garage Door Opener, Garage Faces Side
Garage Spaces 2.0
Fence Wood
Utilities Available Cable Available, Electricity Connected, Phone Available, Public, Street Lights, Underground Utilities, Water Connected
Amenities Available Clubhouse, Playground, Pool
Roof Type Shingle
Porch Covered, Patio, Screened
Attached Garage true
Garage true
Private Pool No
Building
Lot Description Corner Lot, In County, Sidewalk, Paved
Story 1
Entry Level One
Foundation Slab
Lot Size Range 0 to less than 1/4
Builder Name Robinshore
Sewer Public Sewer
Water Public
Architectural Style Contemporary, Craftsman
Structure Type Cement Siding, Wood Frame
New Construction false
Construction Status Appraisal,Financing,Inspections
Schools
Elementary Schools Hidden Oak Elementary School-Al
Middle Schools Fort Clarke Middle School-Al
High Schools F. W. Buchholz High School-Al
Others
Pets Allowed Yes
Senior Community No
Ownership Fee Simple
Monthly Total Fees $130
Acceptable Financing Cash, Conventional
Membership Fee Required Required
Listing Terms Cash, Conventional
Special Listing Condition None
Read Less

© 2025 My Florida Regional MLS DBA Stellar MLS. All Rights Reserved.
Bought with KELLER WILLIAMS GAINESVILLE REALTY PARTNERS



