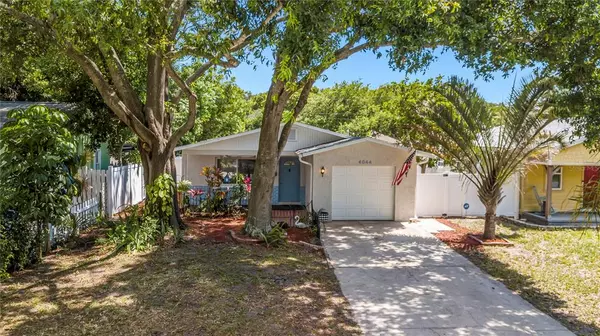For more information regarding the value of a property, please contact us for a free consultation.
4044 11TH AVE N St Petersburg, FL 33713
Want to know what your home might be worth? Contact us for a FREE valuation!

Our team is ready to help you sell your home for the highest possible price ASAP
Key Details
Sold Price $382,000
Property Type Single Family Home
Sub Type Single Family Residence
Listing Status Sold
Purchase Type For Sale
Square Footage 1,056 sqft
Price per Sqft $361
Subdivision Francella Park
MLS Listing ID T3370776
Sold Date 06/03/22
Bedrooms 2
Full Baths 2
Construction Status No Contingency
HOA Y/N No
Year Built 1987
Annual Tax Amount $3,673
Lot Size 5,662 Sqft
Acres 0.13
Lot Dimensions 46x127
Property Description
Welcome Home! Newly remodeled 2 bedroom, 2 bathroom block construction home located in Central Oak Park just minutes to Downtown St Petersburg and close to the beaches. Built in 1987, this is the newest house on the block and move-in ready featuring an open floor plan with new waterproof flooring and lots of windows bringing in tons of natural light. Freshly remodeled kitchen with lovely granite countertops, new kitchen cabinets with plenty of storage, new backsplash, instant hot water and newer appliances. New Ceiling Fans. Newer A/C 2020. Both bathrooms have been tastefully remodeled. Professional Interior/Exterior Painting 2022. Exterior offers a spacious One Car Attached Garage with opener, Gutters with Leaf Guards, New Vinyl Fence with 3 Gate Access, Rear Alley Access, Storage Shed, and New Sod. Flood Zone X. Call today to schedule your private showing!
Location
State FL
County Pinellas
Community Francella Park
Direction N
Interior
Interior Features Attic Fan, Ceiling Fans(s), Kitchen/Family Room Combo, Living Room/Dining Room Combo, Master Bedroom Main Floor, Open Floorplan, Skylight(s), Stone Counters, Thermostat
Heating Central
Cooling Central Air
Flooring Laminate
Furnishings Unfurnished
Fireplace false
Appliance Microwave, Range, Refrigerator
Laundry Inside
Exterior
Exterior Feature Fence, Rain Gutters, Storage
Parking Features Alley Access, Driveway, Garage Door Opener
Garage Spaces 1.0
Fence Vinyl
Utilities Available Public
Roof Type Shingle
Porch Covered, Front Porch, Rear Porch
Attached Garage true
Garage true
Private Pool No
Building
Lot Description City Limits, Sidewalk
Story 1
Entry Level One
Foundation Slab
Lot Size Range 0 to less than 1/4
Sewer Public Sewer
Water Public
Structure Type Block
New Construction false
Construction Status No Contingency
Others
Senior Community No
Ownership Fee Simple
Acceptable Financing Cash, Conventional
Listing Terms Cash, Conventional
Special Listing Condition None
Read Less

© 2024 My Florida Regional MLS DBA Stellar MLS. All Rights Reserved.
Bought with KELLER WILLIAMS RLTY SEMINOLE



