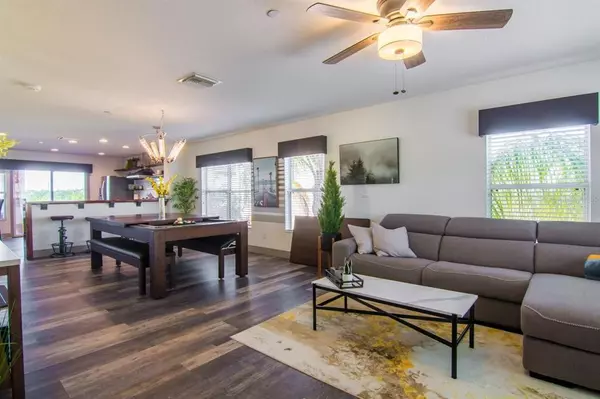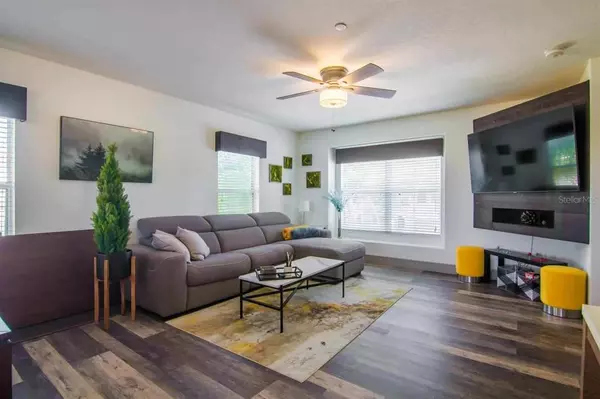For more information regarding the value of a property, please contact us for a free consultation.
4808 TUSCAN LOON DR Tampa, FL 33619
Want to know what your home might be worth? Contact us for a FREE valuation!

Our team is ready to help you sell your home for the highest possible price ASAP
Key Details
Sold Price $425,000
Property Type Townhouse
Sub Type Townhouse
Listing Status Sold
Purchase Type For Sale
Square Footage 1,572 sqft
Price per Sqft $270
Subdivision Palm River Twnhms Ph 1
MLS Listing ID A4536177
Sold Date 06/17/22
Bedrooms 3
Full Baths 2
Half Baths 1
Construction Status No Contingency
HOA Fees $325/mo
HOA Y/N Yes
Year Built 2006
Annual Tax Amount $3,217
Lot Size 1,306 Sqft
Acres 0.03
Property Description
Welcome to Palm River Townhomes, one of Tampa's hidden gems. This gorgeous tri-level townhome is located less than 10 minutes from Downtown Tampa. It features 3 bedrooms, 2.5 bathrooms, and a 3 car tandem garage! This townhome has been created with an industrial vibe. The second level offers a spacious area to entertain family and friends. The Kitchen offers an eating space and seamlessly opens to a private balcony with sweeping water views and Downtown Tampa.The Master Suite and two additional bedrooms are located on the third level of this townhome. Master suite includes a private Bath, two closets and balcony with the same sweeping waterviews. Palm River amenities include pool, kayak/canoe launch into the bay, and secure gates. This home is conveniently located to Downtown Tampa, Brandon Mall area, and only 10 minutes to the Seminole Hard Rock Hotel & Casino. Come visit the best kept secret in Tampa; Palm River Townhomes!
Location
State FL
County Hillsborough
Community Palm River Twnhms Ph 1
Zoning PD
Rooms
Other Rooms Inside Utility
Interior
Interior Features Built-in Features, Ceiling Fans(s), Coffered Ceiling(s), Eat-in Kitchen, Open Floorplan, Solid Surface Counters, Window Treatments
Heating Central
Cooling Central Air
Flooring Vinyl
Furnishings Unfurnished
Fireplace false
Appliance Dishwasher, Disposal, Dryer, Electric Water Heater, Range, Refrigerator, Washer
Laundry Inside, Upper Level
Exterior
Exterior Feature Balcony, Sidewalk, Sliding Doors
Parking Features Driveway, Garage Door Opener, Tandem
Garage Spaces 3.0
Pool In Ground
Community Features Deed Restrictions, Gated, Pool, Sidewalks, Waterfront
Utilities Available Cable Available, Cable Connected, Electricity Available, Electricity Connected, Fiber Optics, Phone Available, Public, Street Lights, Underground Utilities, Water Available, Water Connected
Amenities Available Pool
View Y/N 1
Roof Type Shingle
Porch Covered, Deck, Patio, Rear Porch, Screened
Attached Garage true
Garage true
Private Pool No
Building
Story 3
Entry Level Multi/Split
Foundation Slab
Lot Size Range 0 to less than 1/4
Sewer Public Sewer
Water Public
Architectural Style Contemporary
Structure Type Block, Concrete, Stucco, Wood Frame
New Construction false
Construction Status No Contingency
Schools
Elementary Schools Palm River-Hb
Middle Schools Giunta Middle-Hb
High Schools Blake-Hb
Others
Pets Allowed Yes
HOA Fee Include Cable TV, Common Area Taxes, Pool, Maintenance Structure, Maintenance Grounds, Management, Pest Control, Pool, Private Road, Sewer, Trash, Water
Senior Community No
Ownership Condominium
Monthly Total Fees $325
Acceptable Financing Cash, Conventional
Membership Fee Required None
Listing Terms Cash, Conventional
Special Listing Condition None
Read Less

© 2024 My Florida Regional MLS DBA Stellar MLS. All Rights Reserved.
Bought with WEICHERT REALTORS HALLMARK PROPERTIES



