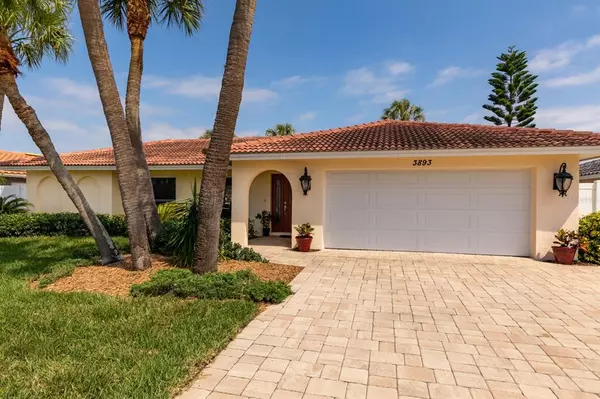For more information regarding the value of a property, please contact us for a free consultation.
3893 48TH AVE S St Petersburg, FL 33711
Want to know what your home might be worth? Contact us for a FREE valuation!

Our team is ready to help you sell your home for the highest possible price ASAP
Key Details
Sold Price $1,350,000
Property Type Single Family Home
Sub Type Single Family Residence
Listing Status Sold
Purchase Type For Sale
Square Footage 1,680 sqft
Price per Sqft $803
Subdivision Maximo Moorings
MLS Listing ID U8161022
Sold Date 06/21/22
Bedrooms 3
Full Baths 2
Construction Status Inspections
HOA Y/N No
Originating Board Stellar MLS
Year Built 1972
Annual Tax Amount $11,968
Lot Size 9,147 Sqft
Acres 0.21
Lot Dimensions 77x122
Property Description
Broadwater waterfront dream home. This Rutenberg custom-built split bedroom plan home offers contemporary comfort like no other. The completely remodeled interior includes modern amenities with a classic design. The quaint front entry area is light, bright and airy. This area extends into the expansive living area, which features floor-to-ceiling windows and connects with a dazzling dining space that guides you to a view of your private pool and the Intracoastal Waterway. Steps away, the primary bedroom is a respite to recharge and relax with the tranquility of a view of the water view and private access to the pool. The en-suite bath, with dual vanities and a glass-enclosed walk-in shower, presents the opportunity for a home spa experience at the end of your day. The second bedroom presents a serene environment that offers a complete built-in wall of closets. This functional design allows for orderly storage of clothing and prized possessions. The third bedroom is an exceptional resting space that looks over the waterway. It is enabled with a large walk-in closet and can be utilized as an office, bedroom, nursery or playroom. Hungry? This coastal-style kitchen is designed to host your culinary delights, featuring stainless steel GE profile appliances, quartz countertops, solid wood cabinetry and mother of pearl tile backsplash. Included is a pass-through window that services the pool area and is helpful for entertaining. The family room unites the kitchen and pool area, perfect for watching the game on TV, hosting friends or enjoying your morning with a cup of coffee. Guests in both secondary bedrooms may access the second bath, which also avails as a pool bath. The sea glass-accented shower tile will leave them feeling like they are on a luxurious vacation. Outside on the pool deck, travertine stone tile naturally extends the interior space to the best of Florida living. A covered lanai creates an expansive area where you can dine alfresco or sit and read under the shade. The kidney-shaped pool is covered by a birdcage that is the perfect place to cool off or relax on a floating raft after a long day. This luxurious home has been lovingly cared for by only one owner and includes a newer seawall and an oversized garage. Finally, the backyard is complete with white vinyl fencing to keep your furry friends safe. Make an appointment to see this home today. This is a must-see!
Location
State FL
County Pinellas
Community Maximo Moorings
Direction S
Interior
Interior Features Kitchen/Family Room Combo, Living Room/Dining Room Combo, Solid Surface Counters, Split Bedroom, Walk-In Closet(s)
Heating Central
Cooling Central Air
Flooring Tile
Fireplace false
Appliance Dishwasher, Disposal, Dryer, Microwave, Range Hood, Refrigerator, Washer
Exterior
Exterior Feature Irrigation System, Lighting, Sliding Doors
Parking Features Driveway, Garage Door Opener, On Street, Oversized
Garage Spaces 2.0
Fence Fenced, Vinyl
Pool In Ground
Utilities Available Electricity Connected, Sewer Connected, Street Lights, Water Connected
Roof Type Tile
Porch Covered, Patio, Screened
Attached Garage true
Garage true
Private Pool Yes
Building
Lot Description FloodZone
Story 1
Entry Level One
Foundation Slab
Lot Size Range 0 to less than 1/4
Sewer Public Sewer
Water Public
Architectural Style Ranch
Structure Type Block, Stucco
New Construction false
Construction Status Inspections
Schools
Elementary Schools Gulfport Elementary-Pn
Middle Schools Bay Point Middle-Pn
High Schools Lakewood High-Pn
Others
Pets Allowed Yes
Senior Community No
Ownership Fee Simple
Acceptable Financing Cash, Conventional
Membership Fee Required Optional
Listing Terms Cash, Conventional
Special Listing Condition None
Read Less

© 2024 My Florida Regional MLS DBA Stellar MLS. All Rights Reserved.
Bought with KELLER WILLIAMS TAMPA PROP.



