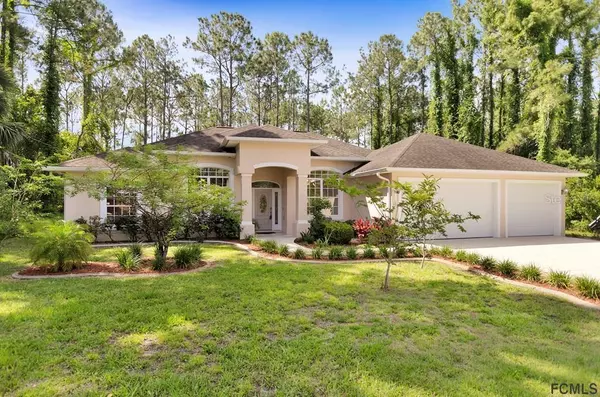For more information regarding the value of a property, please contact us for a free consultation.
11 BURNING BUSH PL Palm Coast, FL 32137
Want to know what your home might be worth? Contact us for a FREE valuation!

Our team is ready to help you sell your home for the highest possible price ASAP
Key Details
Sold Price $315,000
Property Type Single Family Home
Sub Type Single Family Residence
Listing Status Sold
Purchase Type For Sale
Square Footage 2,121 sqft
Price per Sqft $148
Subdivision Indian Trails
MLS Listing ID FC248304
Sold Date 09/30/19
Bedrooms 4
Full Baths 2
HOA Y/N No
Originating Board Flagler
Year Built 2006
Annual Tax Amount $2,899
Lot Size 10,454 Sqft
Acres 0.24
Property Description
BRAND NEW ROOF !Beautiful custom build 4 bedroom + den 2 bath oversize 3 car garage POOL home . This property backs up to a fresh water canal with extra privacy. As you enter this home you will enjoy the open floor plan and soaring high ceilings. Large family room with double trey ceiling and a den which can be used as an office/sitting room with decorative shelving installed. Kitchen offers granite counter tops, spacious kitchen island and a GAS stove! Gas tankless wall mount water heater ! The kitchen nook has a perfect view of the pool ! The master suit features a trey ceiling and access to the patio/pool. Master bathroom includes a walk-in shower, garden tub, his & her sink and a walk in closet. Enjoy a cup of coffee on your screened in Pool deck facing a private spacious back yard ! Do you own a boat or trailer? The garage doors are taller than your average garage doors. A 12x10 shed comes with the property .Come see this home today, you will not be disappointed !
Location
State FL
County Flagler
Community Indian Trails
Zoning SFR-2
Interior
Interior Features Ceiling Fans(s), High Ceilings, Solid Surface Counters, Walk-In Closet(s)
Heating Central, Electric, Heat Pump
Cooling Central Air
Flooring Carpet, Laminate, Tile
Appliance Dishwasher, Disposal, Microwave, Range, Refrigerator
Laundry Inside
Exterior
Exterior Feature Awning(s)
Garage Oversized
Garage Spaces 3.0
Pool In Ground, Salt Water, Screen Enclosure
Utilities Available Cable Available
Waterfront Description Canal - Freshwater
View Y/N 1
Roof Type Shingle
Parking Type Oversized
Garage true
Private Pool Yes
Building
Lot Description Cul-De-Sac
Story 1
Lot Size Range 0 to less than 1/4
Sewer Public Sewer
Water Public
Architectural Style Traditional
Structure Type Block, Stucco
Others
Senior Community No
Acceptable Financing Cash, FHA, VA Loan
Listing Terms Cash, FHA, VA Loan
Read Less

© 2024 My Florida Regional MLS DBA Stellar MLS. All Rights Reserved.
Bought with GRAND LIVING REALTY
GET MORE INFORMATION




