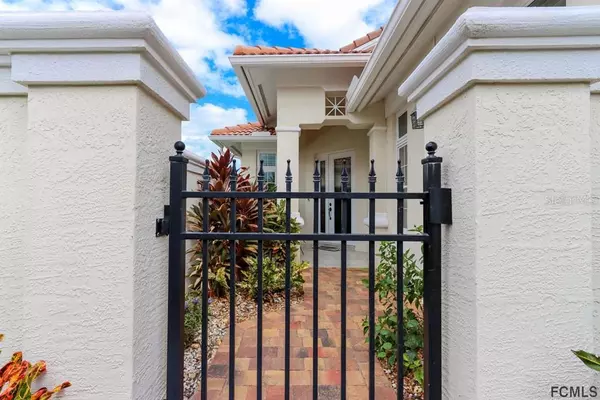For more information regarding the value of a property, please contact us for a free consultation.
19 MARBELLA CT Palm Coast, FL 32137
Want to know what your home might be worth? Contact us for a FREE valuation!

Our team is ready to help you sell your home for the highest possible price ASAP
Key Details
Sold Price $450,000
Property Type Single Family Home
Sub Type Single Family Residence
Listing Status Sold
Purchase Type For Sale
Square Footage 1,968 sqft
Price per Sqft $228
Subdivision Hammock Dunes
MLS Listing ID FC251453
Sold Date 11/19/19
Bedrooms 3
Full Baths 2
HOA Fees $518
HOA Y/N Yes
Originating Board Flagler
Year Built 1995
Annual Tax Amount $3,494
Lot Size 9,583 Sqft
Acres 0.22
Property Description
HOA fee covers all of the lawn maintenance including cutting, trimming, weeding, edging, mulching, irrigation, pesticides & fertilizers. Renovate home, Located on a beautiful golf course lot backing to the East. Enjoy the Ocean breezes and listening to the waves break! Only 600' to the beach walk over.. This home has been beautifully renovated & updated w/open floor plan from Great Room to kitchen. Salt water pool and new screened lanai added 2014 adds additional living space. Wine Bar in kitchen is ideal for entertaining. White kitchen cabinets & granite countertops & new appliances in 2014 make this a cook's dream. Beautifully appointed w/Plantation shutters, renovated baths, HVAC replaced in 2018, new security system 2014. w/remote app, etc. See document links for all upgrades 3rd bedroom has queen size "Murphy Bed" & shelving which make this ideal flex space to use as office or 3rd bedroom. Paver driveway and upgraded landscaping give this home classy "curb appeal".
Location
State FL
County Flagler
Community Hammock Dunes
Zoning PUD
Interior
Interior Features Ceiling Fans(s), High Ceilings, Solid Surface Counters, Walk-In Closet(s), Window Treatments
Heating Central, Electric
Cooling Central Air
Flooring Carpet, Tile, Wood
Fireplaces Type Gas
Fireplace true
Appliance Dishwasher, Disposal, Microwave, Range, Refrigerator, Wine Refrigerator
Laundry Inside
Exterior
Garage Spaces 2.0
Pool In Ground, Salt Water
Utilities Available Cable Available, Sewer Connected, Underground Utilities, Water Connected
Amenities Available Gated, Other, Trail(s)
View Golf Course
Roof Type Tile
Garage true
Private Pool Yes
Building
Lot Description Cul-De-Sac
Story 1
Entry Level Multi/Split
Lot Size Range 0 to less than 1/4
Sewer Public Sewer
Water Public
Architectural Style Traditional
Structure Type Block
Others
HOA Fee Include Guard - 24 Hour, Maintenance Grounds, Trash
Senior Community No
Acceptable Financing Cash
Listing Terms Cash
Read Less

© 2024 My Florida Regional MLS DBA Stellar MLS. All Rights Reserved.
Bought with RE/MAX SELECT PROFESSIONALS
GET MORE INFORMATION




