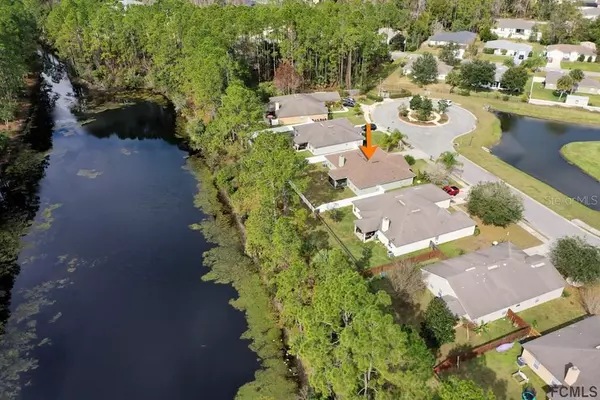For more information regarding the value of a property, please contact us for a free consultation.
37 RIVIERA ESTATES CT Palm Coast, FL 32164
Want to know what your home might be worth? Contact us for a FREE valuation!

Our team is ready to help you sell your home for the highest possible price ASAP
Key Details
Sold Price $322,000
Property Type Single Family Home
Sub Type Single Family Residence
Listing Status Sold
Purchase Type For Sale
Square Footage 2,083 sqft
Price per Sqft $154
Subdivision Lehigh Woods
MLS Listing ID FC273757
Sold Date 02/25/22
Bedrooms 4
Full Baths 2
HOA Fees $137
HOA Y/N Yes
Originating Board Flagler
Year Built 2006
Annual Tax Amount $3,630
Lot Size 0.420 Acres
Acres 0.42
Property Description
Private community with underground utilities & sidewalks, this beautiful wide freshwater canal home off a cul-de-sac is sure to please. Enjoy your morning coffee with glistening water views framed by trees. Wonderful Southern light fills the house all day and helps save on your electric bill. Spacious split floorplan comes with fireplace, living room and family room, dining room and breakfast nook, Master Suite with ensuite bathroom, 3 guest bedrooms, plus screened covered Lanai and fully fence backyard. There's plenty of room to add a pool if you wish or feel secured for your kids or family pet. Feeling adventurous? Go fishing in the canal or drop your kayak in for a relaxing water eco-tour. At the end of your sit on your front porch and enjoy the glorious sunsets! Home is centrally located to shopping, restaurants, Palm Coast amenities and is less than 10 minutes to Flagler Beach! See the house for yourself & watch the walk-thru video. Start living your Florida dream Lifestyle.
Location
State FL
County Flagler
Community Lehigh Woods
Zoning SFR-1
Interior
Interior Features Ceiling Fans(s), Vaulted Ceiling(s), Walk-In Closet(s), Window Treatments
Heating Central, Electric
Cooling Central Air
Flooring Carpet, Laminate, Tile
Fireplace true
Appliance Dishwasher, Disposal, Dryer, Microwave, Range, Refrigerator, Washer
Laundry Inside, Laundry Room
Exterior
Exterior Feature Rain Gutters
Garage Spaces 2.0
Fence Full Perimeter
Utilities Available Cable Available, Sewer Connected, Underground Utilities, Water Connected
Amenities Available Handicap Modified, Other, Trail(s)
Waterfront true
Waterfront Description Canal - Freshwater, Lake, Pond
View Y/N 1
View Water
Roof Type Shingle
Garage true
Private Pool No
Building
Lot Description Cul-De-Sac, Interior Lot
Story 1
Entry Level Multi/Split
Lot Size Range 1/4 to less than 1/2
Builder Name DR Horton Inc
Sewer Public Sewer
Water Public
Architectural Style Ranch
Structure Type Frame, Stucco
Others
HOA Fee Include Maintenance Grounds
Senior Community No
Acceptable Financing Cash
Listing Terms Cash
Read Less

© 2024 My Florida Regional MLS DBA Stellar MLS. All Rights Reserved.
Bought with TRADEMARK REALTY GROUP LLC
GET MORE INFORMATION




