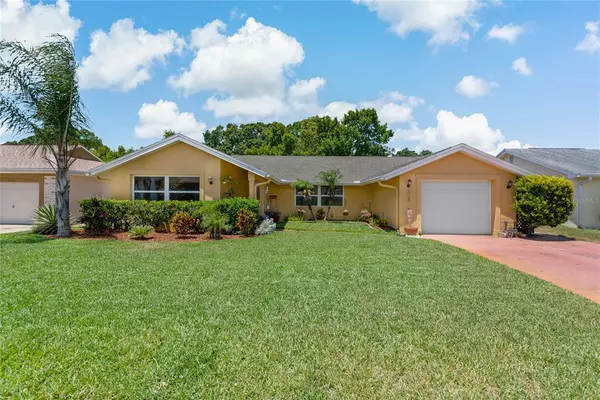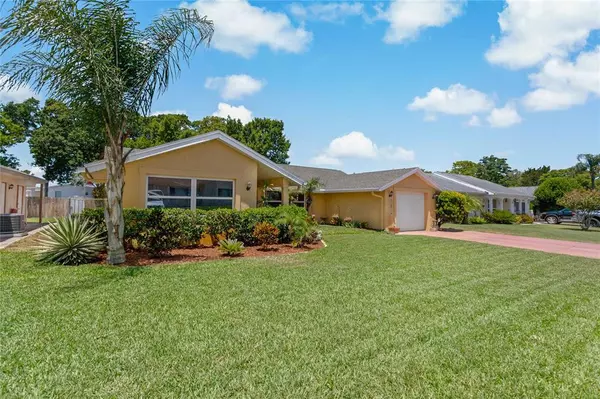For more information regarding the value of a property, please contact us for a free consultation.
12407 PARTRIDGE HILL ROW Hudson, FL 34667
Want to know what your home might be worth? Contact us for a FREE valuation!

Our team is ready to help you sell your home for the highest possible price ASAP
Key Details
Sold Price $290,000
Property Type Single Family Home
Sub Type Single Family Residence
Listing Status Sold
Purchase Type For Sale
Square Footage 1,634 sqft
Price per Sqft $177
Subdivision Beacon Woods Village
MLS Listing ID U8162482
Sold Date 06/30/22
Bedrooms 2
Full Baths 2
Construction Status No Contingency
HOA Fees $25/qua
HOA Y/N Yes
Originating Board Stellar MLS
Year Built 1973
Annual Tax Amount $1,621
Lot Size 5,662 Sqft
Acres 0.13
Property Description
Have you been searching for “the one” to call your new home sweet home? Come see this charming two bedroom two bathroom one car garage fully fenced home in the desirable community of Beacon Woods. This home has a spacious layout with laminate and tile flooring throughout. With two large bedrooms, a living room, a family room, a flex space and formal dining room this home has plenty of room for relaxing and entertaining. The heart of the home features a gorgeous kitchen with real wood cabinets, granite counter tops and a built-in pantry! The master bedroom has custom built-in shelving in the closet and its own bathroom with dual sinks and shower with glass door. Exterior paint in 2019, AC in 2020, new attic insulation 2020, and tank-less water heater in 2021. The home comes with an ADT security system in place. The community of Beacon Woods has low HOA fees for a deed restricted community that is just 3 miles away from the Gulf of Mexico. There is a large heated swimming pool, tennis & basketball courts, a playground, shaded picnic grounds, and a well equipped exercise room! There are plenty of sidewalks to enjoy the outdoors around the community. Beacon Woods is home to an 18 hole championship golf course offering both memberships and public play.This home is in a great location being just minutes away from shopping, hospitals, schools, parks, beaches and plenty of things to do around town! Don't miss out on your chance to see this home schedule your showing today!
Location
State FL
County Pasco
Community Beacon Woods Village
Zoning PUD
Interior
Interior Features Ceiling Fans(s), Tray Ceiling(s), Walk-In Closet(s)
Heating Central
Cooling Central Air
Flooring Laminate, Tile
Furnishings Unfurnished
Fireplace false
Appliance Dishwasher, Disposal, Microwave, Range, Refrigerator, Tankless Water Heater
Laundry In Garage
Exterior
Exterior Feature Irrigation System, Lighting, Rain Gutters, Sidewalk
Parking Features Covered, Driveway
Garage Spaces 1.0
Fence Chain Link, Fenced
Community Features Deed Restrictions, Fitness Center, Golf Carts OK, Playground, Pool, Racquetball, Sidewalks, Tennis Courts
Utilities Available Public
Amenities Available Basketball Court, Clubhouse, Fitness Center, Golf Course, Pickleball Court(s), Playground, Pool, Racquetball, Recreation Facilities, Shuffleboard Court, Tennis Court(s)
Roof Type Shingle
Porch Patio, Porch
Attached Garage true
Garage true
Private Pool No
Building
Lot Description Sidewalk, Paved
Story 1
Entry Level One
Foundation Slab
Lot Size Range 0 to less than 1/4
Sewer Public Sewer
Water Public
Structure Type Block, Concrete, Stucco
New Construction false
Construction Status No Contingency
Schools
Elementary Schools Gulf Highland Elementary
Middle Schools Hudson Middle-Po
High Schools Fivay High-Po
Others
Pets Allowed Yes
HOA Fee Include Pool, Recreational Facilities
Senior Community No
Pet Size Extra Large (101+ Lbs.)
Ownership Fee Simple
Monthly Total Fees $25
Acceptable Financing Cash, Conventional, FHA, VA Loan
Membership Fee Required Required
Listing Terms Cash, Conventional, FHA, VA Loan
Num of Pet 10+
Special Listing Condition None
Read Less

© 2024 My Florida Regional MLS DBA Stellar MLS. All Rights Reserved.
Bought with FUTURE HOME REALTY INC



