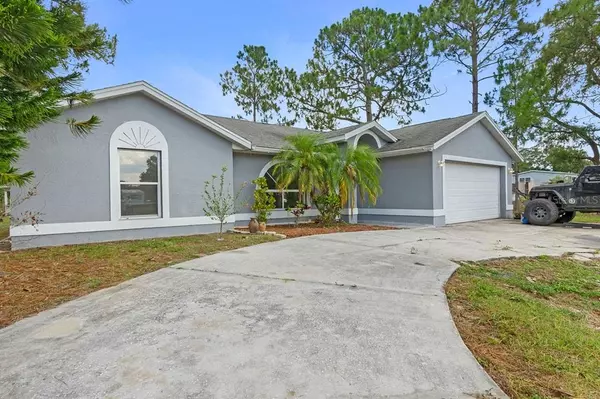For more information regarding the value of a property, please contact us for a free consultation.
131 AUTUMN CT Saint Cloud, FL 34771
Want to know what your home might be worth? Contact us for a FREE valuation!

Our team is ready to help you sell your home for the highest possible price ASAP
Key Details
Sold Price $335,000
Property Type Single Family Home
Sub Type Single Family Residence
Listing Status Sold
Purchase Type For Sale
Square Footage 1,530 sqft
Price per Sqft $218
Subdivision Countryside
MLS Listing ID O6026533
Sold Date 07/13/22
Bedrooms 3
Full Baths 2
Construction Status Appraisal,Financing,Inspections
HOA Y/N No
Originating Board Stellar MLS
Year Built 1992
Annual Tax Amount $2,248
Lot Size 0.500 Acres
Acres 0.5
Property Description
Indulge in this 3 bedroom and 2 bathroom home nestled on one-half acre in the country, with no HOA! Lush front and back yard landscaping. Living room and kitchen have vaulted ceilings, to create a sunny and nice atmosphere. Home has laminate/tile flooring throughout. The kitchen has been completely renovated. It has lots of cabinets, laminate counters, and an island, and is open to the dining room, great for get-togethers. Kitchen appliances will stay. From the dining room, step into the Florida glass room, which leads to the back yard through French doors. The large master bedroom has a walk-in closet with a renovated master bathroom. The other two bedrooms share the second renovated full bath. Home is on well and septic to save you money on your water bill. Come and see the home with a country atmosphere just a short drive away from Lake Nona Medical City, Orlando Int'l Airport and the Greenway Route 417, gateway to Orlando.
Location
State FL
County Osceola
Community Countryside
Zoning ORMH
Interior
Interior Features Ceiling Fans(s), High Ceilings, Open Floorplan
Heating Central
Cooling Central Air
Flooring Carpet, Laminate, Tile
Fireplace false
Appliance Dishwasher, Microwave, Range, Refrigerator
Exterior
Exterior Feature Fence
Garage Circular Driveway
Garage Spaces 2.0
Fence Board
Utilities Available Electricity Connected
Waterfront false
View Garden
Roof Type Shingle
Parking Type Circular Driveway
Attached Garage true
Garage true
Private Pool No
Building
Lot Description Cleared, In County, Level, Oversized Lot, Street Dead-End
Entry Level Two
Foundation Slab
Lot Size Range 1/2 to less than 1
Sewer Septic Tank
Water Well
Architectural Style Ranch
Structure Type Block
New Construction false
Construction Status Appraisal,Financing,Inspections
Schools
Elementary Schools Narcoossee Elementary
Middle Schools Narcoossee Middle
High Schools Harmony High
Others
Senior Community No
Ownership Fee Simple
Acceptable Financing Cash, Conventional
Listing Terms Cash, Conventional
Special Listing Condition None
Read Less

© 2024 My Florida Regional MLS DBA Stellar MLS. All Rights Reserved.
Bought with MACKEN REALTY INC
GET MORE INFORMATION




