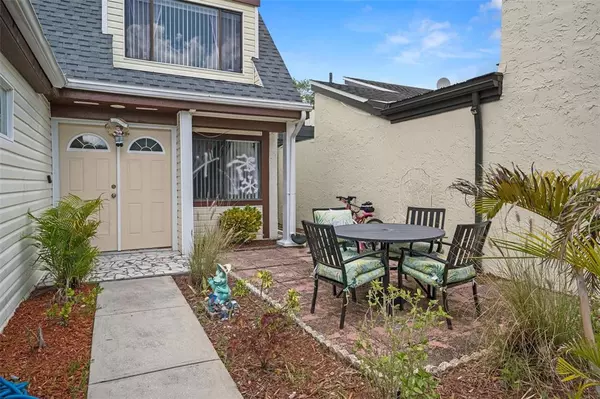For more information regarding the value of a property, please contact us for a free consultation.
7523 CLANTON TRL Hudson, FL 34667
Want to know what your home might be worth? Contact us for a FREE valuation!

Our team is ready to help you sell your home for the highest possible price ASAP
Key Details
Sold Price $260,000
Property Type Single Family Home
Sub Type Single Family Residence
Listing Status Sold
Purchase Type For Sale
Square Footage 1,953 sqft
Price per Sqft $133
Subdivision Beacon Woods Village
MLS Listing ID W7844079
Sold Date 07/19/22
Bedrooms 3
Full Baths 2
Half Baths 1
Construction Status Appraisal
HOA Fees $25/qua
HOA Y/N Yes
Originating Board Stellar MLS
Year Built 1976
Annual Tax Amount $1,898
Lot Size 3,049 Sqft
Acres 0.07
Property Description
Location Location Location is an understatement in this centrally located 3 bedroom 2 & 1/2 bath 2 story garden style patio home in beautiful Beacon Woods. This home boasts close to 2,000 square feet of living space under roof which is BRAND NEW (2021). this a must see located on a quiet dead end street in The Village section of Beacon woods. Pride of ownership is evident as you explore this generous floor plan with oversize bedrooms including the master suite on the main floor with direct access to 1 of the 2 enclosed patios flooding the home with natural sunlight as well as providing privacy and easy maintenance. LOW HOA that includes access to amenities including but not limited too ; Olympic Swimming Pool, Tennis Courts, Club House and more all conveniently located near award winning entertainment, gorgeous beaches, restaurants, and shopping. Travel often? Tampa international Airport is just over 30 min via 589 The Suncoast Parkway and just under 90 min to Downtown Disney. Do not miss out on this opportunity New AC 2019 New New Hot Water Heater 2020 New Roof 2021. ACT FAST. and welcome home ***BUYER FINANCING FELL THROUGH BACK ON MARKET!!! Survey Available.
Location
State FL
County Pasco
Community Beacon Woods Village
Zoning PUD
Rooms
Other Rooms Den/Library/Office, Family Room
Interior
Interior Features Ceiling Fans(s), Master Bedroom Main Floor, Skylight(s)
Heating Central
Cooling Central Air
Flooring Carpet, Ceramic Tile, Laminate
Fireplaces Type Wood Burning
Fireplace true
Appliance Cooktop, Dishwasher, Electric Water Heater, Range, Refrigerator
Exterior
Exterior Feature Fence
Garage Spaces 2.0
Fence Wood
Community Features Deed Restrictions, Golf Carts OK, Pool, Sidewalks
Utilities Available BB/HS Internet Available
Amenities Available Clubhouse, Pool, Recreation Facilities, Shuffleboard Court
Roof Type Shingle
Porch Enclosed, Front Porch, Patio, Porch, Rear Porch
Attached Garage true
Garage true
Private Pool No
Building
Lot Description Street Dead-End, Paved
Story 2
Entry Level Two
Foundation Slab
Lot Size Range 0 to less than 1/4
Sewer Public Sewer
Water Public
Architectural Style Craftsman
Structure Type Block, Concrete
New Construction false
Construction Status Appraisal
Others
Pets Allowed Yes
Senior Community No
Ownership Fee Simple
Monthly Total Fees $25
Acceptable Financing Cash, Conventional, FHA, VA Loan
Membership Fee Required Required
Listing Terms Cash, Conventional, FHA, VA Loan
Special Listing Condition None
Read Less

© 2024 My Florida Regional MLS DBA Stellar MLS. All Rights Reserved.
Bought with EXP REALTY LLC



