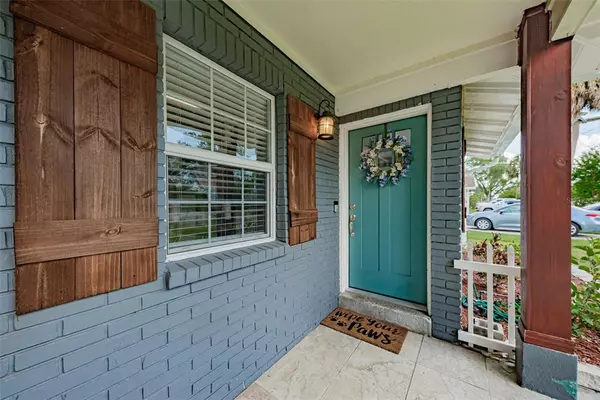For more information regarding the value of a property, please contact us for a free consultation.
4811 BAY CREST DR Tampa, FL 33615
Want to know what your home might be worth? Contact us for a FREE valuation!

Our team is ready to help you sell your home for the highest possible price ASAP
Key Details
Sold Price $457,500
Property Type Single Family Home
Sub Type Single Family Residence
Listing Status Sold
Purchase Type For Sale
Square Footage 1,746 sqft
Price per Sqft $262
Subdivision Bay Crest Park Unit 08 A
MLS Listing ID U8165528
Sold Date 07/25/22
Bedrooms 3
Full Baths 3
Construction Status Inspections
HOA Y/N Yes
Originating Board Stellar MLS
Year Built 1964
Annual Tax Amount $4,082
Lot Size 7,405 Sqft
Acres 0.17
Lot Dimensions 70x105
Property Description
Beautiful 3 bedroom, 3 bath home with a brand new roof and a recently added screened porch in a highly desirable waterfront community with a community boat launch. This home is loaded with upgrades including gleaming laminate flooring, a newer, a new garage door, and hurricane windows. The kitchen is light and bright with two windows overlooking the private backyard and has been tastefully remodeled with quartz countertops, shaker cabinets, a center isle/breakfast bar, and stainless steel appliances. The master suite is spacious with an ensuite bath and newer vanity. 2nd and third baths have both been remodeled as well. Large storage room off the kitchen with room for a fridge, freezer, and all boating gear. Enjoy relaxing on your new rear screened porch enjoying the expansive fully fenced large yard with mature oaks and a firepit. Gate access to store your boat or RV in your yard. The boat ramp is just around the corner and ready for you to launch your boat anytime. This home is ideally located near a multitude of shopping and dining options and mere minutes to the Tampa Airport, 275, and the Veterans Expressway.
Location
State FL
County Hillsborough
Community Bay Crest Park Unit 08 A
Zoning RSC-6
Interior
Interior Features Ceiling Fans(s), Crown Molding, Eat-in Kitchen, Solid Surface Counters, Solid Wood Cabinets, Window Treatments
Heating Central, Electric
Cooling Central Air
Flooring Ceramic Tile, Laminate
Fireplace false
Appliance Dishwasher, Disposal, Dryer, Microwave, Range, Refrigerator, Solar Hot Water
Laundry In Garage
Exterior
Exterior Feature Fence, Rain Gutters, Sidewalk
Parking Features Driveway, Garage Door Opener
Garage Spaces 1.0
Community Features Boat Ramp, Sidewalks
Utilities Available Cable Connected, Electricity Connected, Public, Sewer Connected, Water Connected
Roof Type Shingle
Porch Covered, Front Porch, Rear Porch, Screened
Attached Garage true
Garage true
Private Pool No
Building
Lot Description Flood Insurance Required, FloodZone, Paved
Story 1
Entry Level One
Foundation Slab
Lot Size Range 0 to less than 1/4
Sewer Public Sewer
Water Public
Architectural Style Traditional
Structure Type Block
New Construction false
Construction Status Inspections
Schools
Elementary Schools Bay Crest-Hb
Middle Schools Webb-Hb
High Schools Alonso-Hb
Others
Senior Community No
Ownership Fee Simple
Acceptable Financing Cash, Conventional, VA Loan
Listing Terms Cash, Conventional, VA Loan
Special Listing Condition None
Read Less

© 2024 My Florida Regional MLS DBA Stellar MLS. All Rights Reserved.
Bought with AGILE GROUP REALTY



