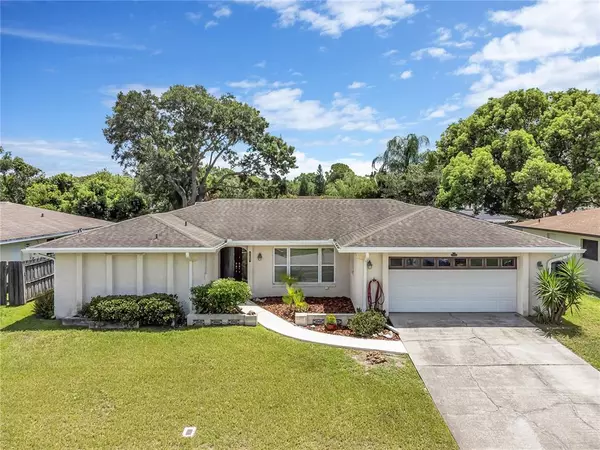For more information regarding the value of a property, please contact us for a free consultation.
513 HICKORYWOOD AVE Altamonte Springs, FL 32714
Want to know what your home might be worth? Contact us for a FREE valuation!

Our team is ready to help you sell your home for the highest possible price ASAP
Key Details
Sold Price $350,000
Property Type Single Family Home
Sub Type Single Family Residence
Listing Status Sold
Purchase Type For Sale
Square Footage 1,865 sqft
Price per Sqft $187
Subdivision Spring Oaks
MLS Listing ID O6040276
Sold Date 08/16/22
Bedrooms 4
Full Baths 2
HOA Fees $6/ann
HOA Y/N Yes
Originating Board Stellar MLS
Year Built 1972
Annual Tax Amount $1,654
Lot Size 10,018 Sqft
Acres 0.23
Property Description
FANTASTIC and wonderful home in the long established, and highly rated community of Spring Oaks! The home is solid with opportunity to add your personal touch! You have a beautiful glass double door and a foyer area for greeting your guests, to the left you have the quiet and more formal area of the home, so your Primary Bedroom suite with Full bathroom, a Formal Dining area along with your living room, or Family room, it's a large space that you could utilize to fit your needs. To the right you have the kitchen which is open to a space that could easily be used as a den area, living room, family room, game room, you name it! Tons of natural light flow in from the windows both in the front and back of the home, it would make a great art space too! As you enter through the kitchen and family room area you have another bathroom complete with skylight! your two car garage entrance, and 3 other rooms, including a fabulous micro suite with slider doors out to the pool, suddenly midnight swims have been made much easier! When you are not lounging by the pool complete with screened enclosure in your tropical Florida paradise, you will be happy to know that just up the street is the community recreational center with fully loaded playground, with shade cover! Shuffleboard courts, basketball courts, summer camps, and other ongoing events and opportunities to stay and play right there in your neighborhood! Even better? Grab your bike and you can take the Seminole bike trail for bicycling adventures with your friends.. THEN you can justify all the lazy days at your very own private pool! You will be winning at living your best Florida Good Life in this very cool and wonderfully retro homestead just waiting for you to add your creative spin! This home even comes complete with a year home warranty and newer water softener! Check out our Virtual Walkthrough tour, and floor plan is also available! inquire within and then do not miss this really great opportunity to WIN at living your BEST Florida Good Life!
Location
State FL
County Seminole
Community Spring Oaks
Zoning R-1AA
Interior
Interior Features Ceiling Fans(s), Master Bedroom Main Floor
Heating Central
Cooling Central Air
Flooring Carpet, Ceramic Tile, Laminate
Fireplace false
Appliance Dishwasher, Disposal, Range, Refrigerator, Water Softener
Exterior
Exterior Feature Fence, Rain Gutters
Garage Spaces 2.0
Fence Chain Link
Pool Gunite, In Ground
Utilities Available Public
Roof Type Shingle
Porch Covered, Rear Porch, Screened
Attached Garage true
Garage true
Private Pool Yes
Building
Lot Description In County, Level, Rolling Slope, Sidewalk
Story 1
Entry Level One
Foundation Slab
Lot Size Range 0 to less than 1/4
Sewer Public Sewer
Water Public
Architectural Style Ranch
Structure Type Block, Stucco
New Construction false
Schools
Elementary Schools Forest City Elementary
Middle Schools Rock Lake Middle
High Schools Lake Brantley High
Others
Pets Allowed Yes
Senior Community No
Ownership Fee Simple
Monthly Total Fees $6
Acceptable Financing Cash, Conventional
Membership Fee Required Optional
Listing Terms Cash, Conventional
Special Listing Condition None
Read Less

© 2024 My Florida Regional MLS DBA Stellar MLS. All Rights Reserved.
Bought with RE/MAX TOWN & COUNTRY REALTY
GET MORE INFORMATION




