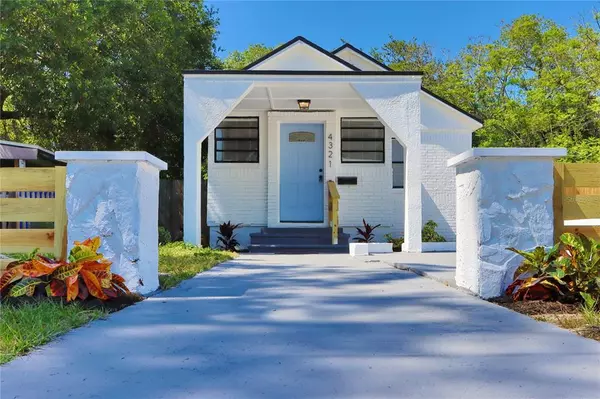For more information regarding the value of a property, please contact us for a free consultation.
4321 16TH AVE S St Petersburg, FL 33711
Want to know what your home might be worth? Contact us for a FREE valuation!

Our team is ready to help you sell your home for the highest possible price ASAP
Key Details
Sold Price $294,000
Property Type Single Family Home
Sub Type Single Family Residence
Listing Status Sold
Purchase Type For Sale
Square Footage 1,180 sqft
Price per Sqft $249
Subdivision Forest Heights Rev
MLS Listing ID U8161779
Sold Date 08/22/22
Bedrooms 3
Full Baths 2
Construction Status Appraisal
HOA Y/N No
Originating Board Stellar MLS
Year Built 1948
Annual Tax Amount $606
Lot Size 6,098 Sqft
Acres 0.14
Lot Dimensions 50x118
Property Description
Well renovated 3 bedroom, 2 bath home in centrally located St Pete! This home has been nicely renovated throughout with an open floor plan and a spacious feel! The kitchen has a unique, thick stone counter complimenting the new modern, beautiful cabinetry. There is an expansive, incredible master suite with a gorgeously redone en suite bathroom that has new vanity, contemporary fixtures and tiling. Huge backyard with privacy fence great for outdoor entertaining with your family and friends! Also an oversized shed with plenty of room for additional storage space. Amazing parking pad out front with room for 4 or more cars. South St Pete lot sizes are much coveted here and this parcel does not disappoint! Within driving distance to DTSP and our infamous local beaches with easy access to the rest of the Tampa Bay Area! Make this charming St Pete home yours soon before it's gone too!
Location
State FL
County Pinellas
Community Forest Heights Rev
Direction S
Interior
Interior Features Ceiling Fans(s), Living Room/Dining Room Combo, Open Floorplan, Stone Counters, Thermostat, Walk-In Closet(s), Window Treatments
Heating Central
Cooling Central Air
Flooring Carpet, Laminate
Fireplace false
Appliance Microwave, Range, Refrigerator
Exterior
Exterior Feature Fence, Other, Sidewalk, Storage
Utilities Available Public
Roof Type Shingle
Garage false
Private Pool No
Building
Story 1
Entry Level One
Foundation Crawlspace
Lot Size Range 0 to less than 1/4
Sewer Public Sewer
Water Public
Structure Type Stucco, Wood Frame
New Construction false
Construction Status Appraisal
Others
Senior Community No
Ownership Fee Simple
Acceptable Financing Cash, Conventional, FHA, USDA Loan, VA Loan
Listing Terms Cash, Conventional, FHA, USDA Loan, VA Loan
Special Listing Condition None
Read Less

© 2025 My Florida Regional MLS DBA Stellar MLS. All Rights Reserved.
Bought with BARTO REAL ESTATE LLC



