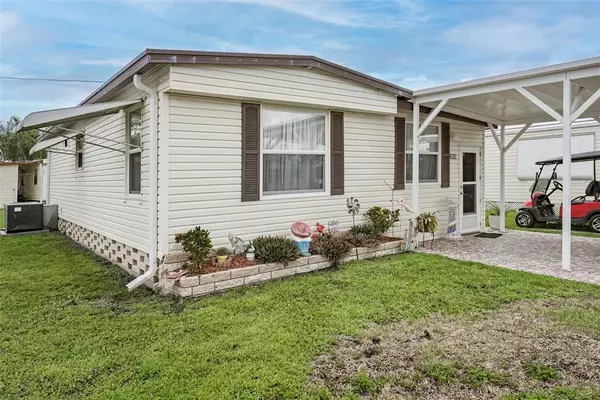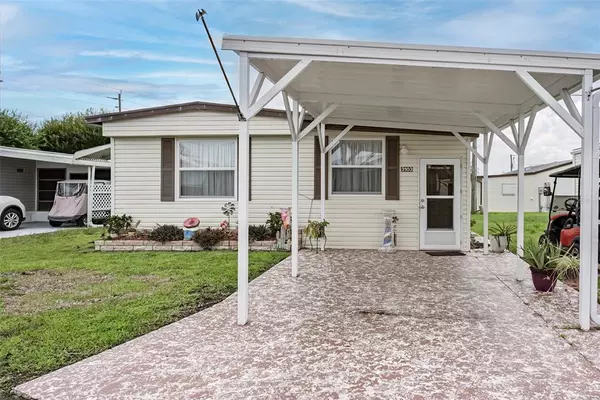For more information regarding the value of a property, please contact us for a free consultation.
3103 DONNA DR Ellenton, FL 34222
Want to know what your home might be worth? Contact us for a FREE valuation!

Our team is ready to help you sell your home for the highest possible price ASAP
Key Details
Sold Price $115,000
Property Type Other Types
Sub Type Manufactured Home
Listing Status Sold
Purchase Type For Sale
Square Footage 936 sqft
Price per Sqft $122
Subdivision Terra Siesta Mobile Home Park Co-Op
MLS Listing ID A4544766
Sold Date 09/01/22
Bedrooms 2
Full Baths 2
Construction Status Inspections
HOA Fees $211/mo
HOA Y/N Yes
Originating Board Stellar MLS
Year Built 1984
Annual Tax Amount $194
Lot Size 4,791 Sqft
Acres 0.11
Property Description
Welcome to the fun and active neighborhood of Terra Siesta! This cute 2 Bedroom, 2 Bathroom home comes fully furnished. Updates made over the past couple years make this home move in ready! The extra space is perfect for a family room, separate dining room, hobby room or whatever fits your needs. Laundry and storage room sits at the back of the home off the master bedroom. The community has many features including 2 pools, shaded shuffleboard courts, and a community park with a horseshoe pit and pickle-ball court. Great central location is close to I-75, shopping and beaches. Schedule your showing today!
Location
State FL
County Manatee
Community Terra Siesta Mobile Home Park Co-Op
Zoning RSMH-6
Rooms
Other Rooms Family Room
Interior
Interior Features Thermostat, Window Treatments
Heating Central
Cooling Central Air
Flooring Laminate
Fireplace false
Appliance Dryer, Microwave, Range, Refrigerator, Washer
Exterior
Exterior Feature Lighting, Private Mailbox, Rain Gutters
Pool In Ground
Community Features Buyer Approval Required, Golf Carts OK, Park, Pool
Utilities Available Cable Available, Electricity Connected, Sewer Connected, Water Connected
Amenities Available Clubhouse, Park, Pickleball Court(s), Pool, Shuffleboard Court, Storage
Waterfront false
Roof Type Metal
Garage false
Private Pool No
Building
Lot Description Paved
Story 1
Entry Level Multi/Split
Foundation Crawlspace
Lot Size Range 0 to less than 1/4
Sewer Public Sewer
Water Public
Structure Type Vinyl Siding
New Construction false
Construction Status Inspections
Others
Pets Allowed Number Limit, Size Limit, Yes
HOA Fee Include Common Area Taxes, Pool, Maintenance Grounds, Pool, Trash, Water
Senior Community Yes
Pet Size Small (16-35 Lbs.)
Ownership Co-op
Monthly Total Fees $211
Acceptable Financing Cash
Membership Fee Required Required
Listing Terms Cash
Num of Pet 2
Special Listing Condition None
Read Less

© 2024 My Florida Regional MLS DBA Stellar MLS. All Rights Reserved.
Bought with LESLIE WELLS REALTY, INC.
GET MORE INFORMATION




