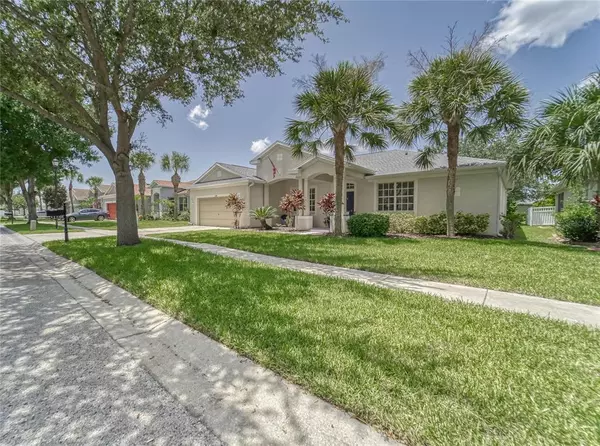For more information regarding the value of a property, please contact us for a free consultation.
11746 HOLLY CREEK DR Riverview, FL 33569
Want to know what your home might be worth? Contact us for a FREE valuation!

Our team is ready to help you sell your home for the highest possible price ASAP
Key Details
Sold Price $410,000
Property Type Single Family Home
Sub Type Single Family Residence
Listing Status Sold
Purchase Type For Sale
Square Footage 1,926 sqft
Price per Sqft $212
Subdivision Rivercrest Ph 1B2
MLS Listing ID T3392465
Sold Date 09/06/22
Bedrooms 3
Full Baths 2
Construction Status Appraisal,Financing,Inspections
HOA Fees $10/ann
HOA Y/N Yes
Originating Board Stellar MLS
Year Built 2005
Annual Tax Amount $4,417
Lot Size 7,840 Sqft
Acres 0.18
Lot Dimensions 70x110
Property Description
MULTIPLE OFFERS RECEIVED. OFFERS DUE BY Tuesday, Aug. 2nd by 5pm. *DREAM HOME ALERT* This is it, the perfect home for your new life here in the sunny Rivercrest community of Riverview, Florida. This well designed and attractive 3 bedroom, + bonus room, 2 bathroom, 2 car garage home is move in ready and perfect for you. Enter your new home and enjoy nearly 2,000 heated square feet of living space. The foyer is flanked by the formal dining room and office/bonus room. Continue past the formal areas to the family room. It is an entertainer's delight! Its spacious size will accommodate friends and family yet feels cozy. The screened lanai is off of the family room, and the perfect spot for your morning coffee as you plan out your day. Framed by lush tropical landscape, this peaceful and quiet area may be your favorite place to unwind and recharge! Next it's the heart of the home, the kitchen. Generous in size, vaulted ceilings, quality cabinetry, stainless steel appliances, an eat-in breakfast nook and large windows overlooking the backyard. The large master suite is truly a retreat with its high vaulted ceiling, large window and en-suite master bath that does not disappoint! It's light and bright, with dual vanities, large soaking tub, separate shower, water closet and large walk-in closet. This split floor plan offers 2 additional bedrooms, providing privacy for you and visiting guests. The laundry room is inside for the owner's convenience. This home is move in ready. Updates include NEW ROOF (July 2022) with a 50 year warranty, NEW AC (June 2022), New Laminate Floors throughout the entire house, New Carpet in Master Bedroom and Closet (July 2022), New Sink, Faucet and Lighting Fixture in Guest Bathroom, New Dishwasher and Microwave! Located in the sought-after community of Rivercrest in Riverview, Florida. It is a fantastic community featuring 2 Community Pools, Playgrounds, Tennis Courts, Basketball Courts, Soccer Field, and Clubhouse. It is close to Hwy 301 and I-75, countless restaurants, grocery stores, Busch Gardens and a short drive to Walt Disney World, Universal Studios, SeaWorld Orlando, all the theme parks Orlando offers and the beautiful Florida beaches. Call today, you don't want to miss it! These tranquil tree lined streets are beckoning you home!
Location
State FL
County Hillsborough
Community Rivercrest Ph 1B2
Zoning PD
Rooms
Other Rooms Den/Library/Office, Formal Dining Room Separate
Interior
Interior Features Ceiling Fans(s), High Ceilings, Open Floorplan, Split Bedroom, Thermostat, Vaulted Ceiling(s), Walk-In Closet(s)
Heating Central
Cooling Central Air
Flooring Carpet, Laminate
Fireplace false
Appliance Dishwasher, Dryer, Microwave, Range, Refrigerator, Washer
Laundry Laundry Room
Exterior
Exterior Feature Lighting, Sidewalk, Sliding Doors
Parking Features Garage Door Opener
Garage Spaces 2.0
Community Features Park, Playground, Pool, Sidewalks, Tennis Courts
Utilities Available Cable Connected, Electricity Connected, Public, Sewer Connected, Water Connected
Amenities Available Clubhouse, Park, Playground, Pool, Tennis Court(s)
Roof Type Shingle
Attached Garage true
Garage true
Private Pool No
Building
Story 1
Entry Level One
Foundation Slab
Lot Size Range 0 to less than 1/4
Sewer Public Sewer
Water Public
Structure Type Block, Stucco
New Construction false
Construction Status Appraisal,Financing,Inspections
Schools
Elementary Schools Sessums-Hb
Middle Schools Rodgers-Hb
High Schools Riverview-Hb
Others
Pets Allowed Yes
HOA Fee Include Pool, Pool, Recreational Facilities
Senior Community No
Ownership Fee Simple
Monthly Total Fees $10
Acceptable Financing Cash, Conventional, FHA, VA Loan
Membership Fee Required Required
Listing Terms Cash, Conventional, FHA, VA Loan
Special Listing Condition None
Read Less

© 2025 My Florida Regional MLS DBA Stellar MLS. All Rights Reserved.
Bought with KELLER WILLIAMS REALTY SMART



