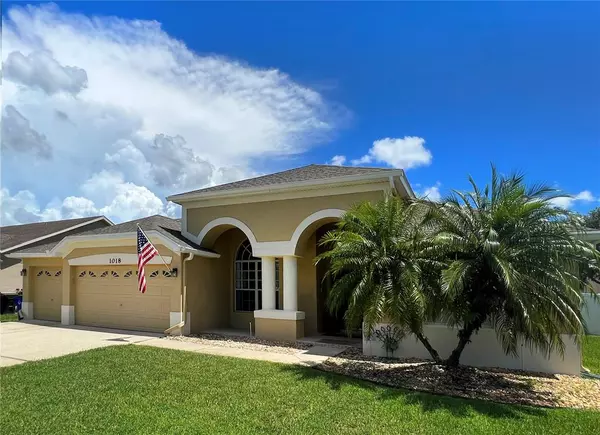For more information regarding the value of a property, please contact us for a free consultation.
1018 CHAMBERLIN TRL Saint Cloud, FL 34772
Want to know what your home might be worth? Contact us for a FREE valuation!

Our team is ready to help you sell your home for the highest possible price ASAP
Key Details
Sold Price $457,500
Property Type Single Family Home
Sub Type Single Family Residence
Listing Status Sold
Purchase Type For Sale
Square Footage 2,168 sqft
Price per Sqft $211
Subdivision Indian Lakes
MLS Listing ID S5073422
Sold Date 09/27/22
Bedrooms 4
Full Baths 3
Construction Status Inspections
HOA Fees $60/ann
HOA Y/N Yes
Originating Board Stellar MLS
Year Built 2003
Annual Tax Amount $2,130
Lot Size 10,018 Sqft
Acres 0.23
Property Description
ABSOLUTELY BEAUTIFUL ... 4 BEDROOM, 3 FULL BATH HOME WITH 2,143 SQUARE FEET OF LIVING AREA AND 3,165 TOTAL SQUARE FEET UNDER ROOF! This meticulously maintained home's interior features include: entrance foyer opening to formal dining room and adjacent office/den/library(or may be used as formal sitting room), Large 22x14 family/great room, spacious kitchen, solid wood cabinets, closet pantry and breakfast bar, Master suite has 2 sink vanities, 2 walk in closets, garden bath, separate shower, private toilet, open linen closet and French doors to the back yard porch and pool. Split plan, vaulted ceilings, new ceiling fans (2022) throughout, pool bath, 2 sets of French doors to pool from great room, inside utility, newer water softener, newer reverse osmosis water system, Newer HVAC (2020), new ceramic and carpet floors (2021), newer water heater (2020), New inside paint (2021). Exterior features include: block construction with stucco, covered front porch, 3 car garage, pull down for storage, large 21 x 12 covered lanai opening to Sparkling screen enclosed heated swimming pool (repainted deck 2021), New variable speed pool pump and new pool filter (2022), newer pebble tec finish, NEW ROOF (DEC 2021), BACK YARD utility/storage shed, irrigation system rebuilt (2021), new vinyl fence (2021), new exterior paint (2021), new side yard French drain, new whole house generator inlet box (2022) ... So many awesome things about this home! The Community of Indian Lakes features sparkling lakes, community pool, playgrounds, Tennis Court, community dock and very close proximity to the Saint Cloud golf course. You can enjoy small town living in Saint Cloud with area attractions like Walt Disney World, SeaWorld, Universal Studios, and Florida's pristine beaches with crystal waters and rolling surf less than an hour away! Call today for a preview of this beautiful home! Room Feature: Linen Closet In Bath (Primary Bedroom).
Location
State FL
County Osceola
Community Indian Lakes
Zoning SR1B
Rooms
Other Rooms Family Room, Inside Utility
Interior
Interior Features Cathedral Ceiling(s), Ceiling Fans(s), High Ceilings, Kitchen/Family Room Combo, Primary Bedroom Main Floor, Solid Surface Counters, Split Bedroom, Vaulted Ceiling(s), Walk-In Closet(s)
Heating Central
Cooling Central Air
Flooring Carpet, Ceramic Tile
Fireplace false
Appliance Dishwasher, Disposal, Electric Water Heater, Kitchen Reverse Osmosis System, Microwave, Range, Refrigerator, Water Purifier
Laundry Inside
Exterior
Exterior Feature French Doors, Irrigation System, Rain Gutters, Sidewalk
Garage Driveway
Garage Spaces 3.0
Fence Fenced, Vinyl
Pool Deck, Gunite, Heated, In Ground, Outside Bath Access, Screen Enclosure
Community Features Deed Restrictions, Playground, Pool, Sidewalks, Tennis Courts
Utilities Available Cable Available, Public, Sprinkler Recycled, Underground Utilities
Amenities Available Playground, Pool, Tennis Court(s)
Waterfront false
Roof Type Shingle
Porch Front Porch, Rear Porch, Screened
Parking Type Driveway
Attached Garage true
Garage true
Private Pool Yes
Building
Story 1
Entry Level One
Foundation Slab
Lot Size Range 0 to less than 1/4
Sewer Public Sewer
Water Public
Architectural Style Florida
Structure Type Block,Stucco
New Construction false
Construction Status Inspections
Others
Pets Allowed Yes
HOA Fee Include Pool,Recreational Facilities
Senior Community No
Ownership Fee Simple
Monthly Total Fees $60
Acceptable Financing Cash, Conventional, FHA, VA Loan
Membership Fee Required Required
Listing Terms Cash, Conventional, FHA, VA Loan
Special Listing Condition None
Read Less

© 2024 My Florida Regional MLS DBA Stellar MLS. All Rights Reserved.
Bought with NORTH ROCK REALTY GROUP INC
GET MORE INFORMATION




