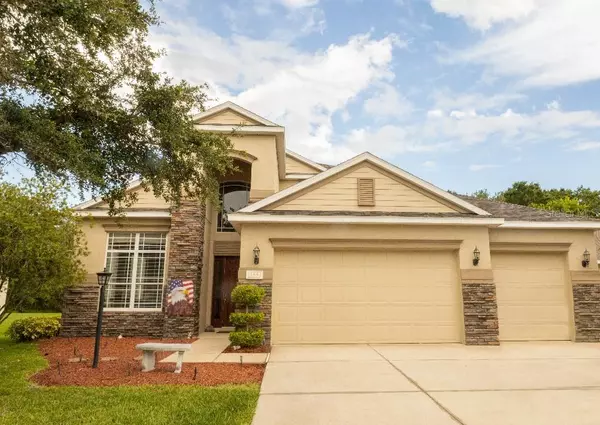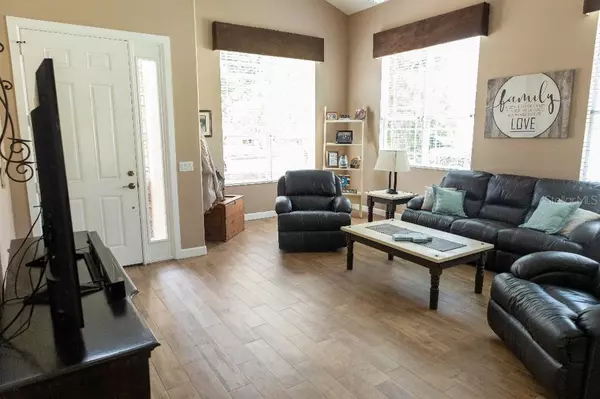For more information regarding the value of a property, please contact us for a free consultation.
11551 57TH STREET CIR E Parrish, FL 34219
Want to know what your home might be worth? Contact us for a FREE valuation!

Our team is ready to help you sell your home for the highest possible price ASAP
Key Details
Sold Price $565,000
Property Type Single Family Home
Sub Type Single Family Residence
Listing Status Sold
Purchase Type For Sale
Square Footage 2,602 sqft
Price per Sqft $217
Subdivision Lexington
MLS Listing ID T3383067
Sold Date 09/30/22
Bedrooms 3
Full Baths 2
Half Baths 1
HOA Fees $92/mo
HOA Y/N Yes
Originating Board Stellar MLS
Year Built 2004
Annual Tax Amount $2,625
Lot Size 8,712 Sqft
Acres 0.2
Property Description
Owner’s suite and office on main level. Lexington Community!
From the moment you walk in, you will feel at home! From the 2-story entry to the large bedrooms and living spaces, this freshly updated home exudes comfort and warmth. Relax at home in the park-like backyard or walk to the community pool and pickleball courts for some fun.
The updates have been done for you, so you can move right in and start enjoying the Florida lifestyle. Updates include: a new roof with transferable warranty, new gutters, new water heater, ceramic tile wood-look floors on the main level, new baseboards and trim on the main level, an updated kitchen with granite counters and white cabinets with soft close hinges and rollout shelves, newer lush carpet upstairs and neutral paint throughout.
Location
State FL
County Manatee
Community Lexington
Zoning PDR
Direction E
Rooms
Other Rooms Den/Library/Office, Great Room, Loft
Interior
Interior Features Ceiling Fans(s), Eat-in Kitchen, Kitchen/Family Room Combo, Master Bedroom Main Floor, Open Floorplan, Vaulted Ceiling(s), Walk-In Closet(s), Window Treatments
Heating Central, Heat Pump
Cooling Central Air
Flooring Carpet, Ceramic Tile
Furnishings Unfurnished
Fireplace false
Appliance Dishwasher, Disposal, Electric Water Heater, Microwave, Range, Refrigerator
Laundry Inside
Exterior
Exterior Feature Irrigation System
Garage Garage Door Opener, Off Street
Garage Spaces 3.0
Community Features Deed Restrictions, Irrigation-Reclaimed Water, Playground, Pool, Sidewalks
Utilities Available Cable Available, Electricity Connected, Public, Sprinkler Well
Amenities Available Basketball Court, Playground, Pool, Vehicle Restrictions
Waterfront false
View Y/N 1
Water Access 1
Water Access Desc Pond
View Trees/Woods
Roof Type Shingle
Porch Patio
Attached Garage true
Garage true
Private Pool No
Building
Lot Description Conservation Area, Paved
Story 2
Entry Level Two
Foundation Slab
Lot Size Range 0 to less than 1/4
Sewer Public Sewer
Water Public
Structure Type Block, Stone, Wood Frame
New Construction false
Others
Pets Allowed Yes
HOA Fee Include Pool, Pool
Senior Community No
Pet Size Extra Large (101+ Lbs.)
Ownership Fee Simple
Monthly Total Fees $102
Acceptable Financing Cash, Conventional, FHA, VA Loan
Membership Fee Required Required
Listing Terms Cash, Conventional, FHA, VA Loan
Num of Pet 3
Special Listing Condition None
Read Less

© 2024 My Florida Regional MLS DBA Stellar MLS. All Rights Reserved.
Bought with PREMIER SOTHEBYS INTL REALTY
GET MORE INFORMATION




