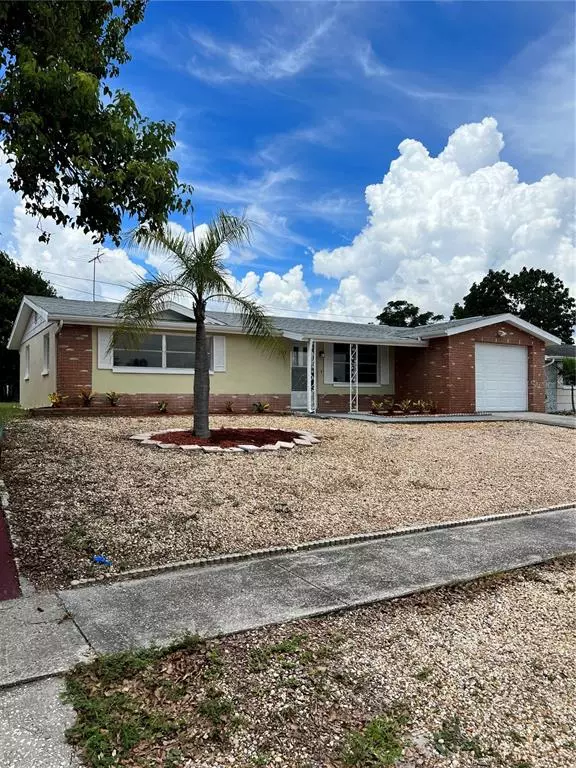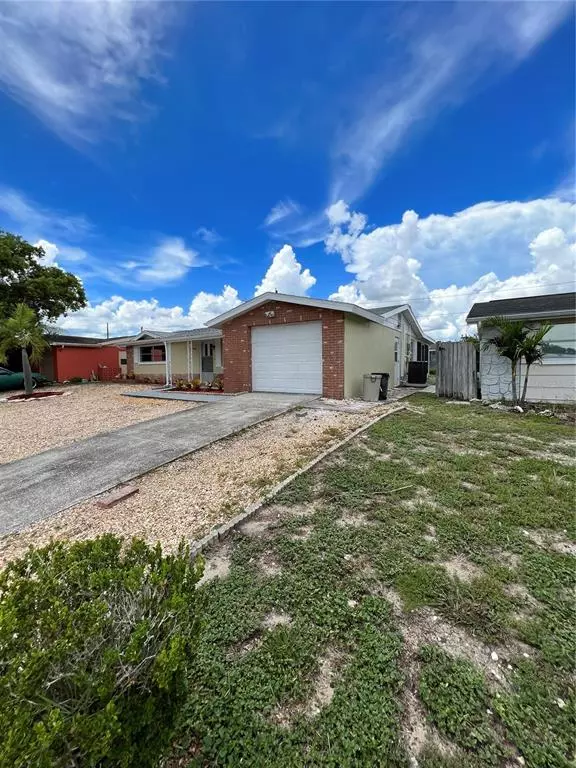For more information regarding the value of a property, please contact us for a free consultation.
5423 CASINO DR Holiday, FL 34690
Want to know what your home might be worth? Contact us for a FREE valuation!

Our team is ready to help you sell your home for the highest possible price ASAP
Key Details
Sold Price $252,500
Property Type Single Family Home
Sub Type Single Family Residence
Listing Status Sold
Purchase Type For Sale
Square Footage 1,113 sqft
Price per Sqft $226
Subdivision Forest Hills
MLS Listing ID W7847134
Sold Date 10/14/22
Bedrooms 3
Full Baths 2
Construction Status Inspections
HOA Y/N No
Originating Board Stellar MLS
Year Built 1968
Annual Tax Amount $519
Lot Size 5,227 Sqft
Acres 0.12
Property Description
WOW!! NEW !! NEW!! NEW!! Come check out this newly Remodeled Home in Holiday Fl, This Home is located near everything needed for comfort. Approximately 35 minutes from Tampa Bay, minutes from the Gulf of Mexico and minutes from Fine Dining and Home Shopping. Get to some of Florida's Finest Beaches or Go Fishing with some Guides. Schools and Hospitals near by for Convenience. This Home has Brand new A/C , Brand New Roof. Newly remodeled Kitchen with Brand New Kitchen Cabinets, Granite Counter Tops, Newer Stainless Steel Appliances. Brand New Flooring throughout, Brand new high baseboards, Brand new textured walls, Brand new Paint job inside and out, Brand new Fixtures and Remodeled Tile Bathrooms and a Brand New Electric Panel!!! This Property is not in a Flood Zone. Come check out this Beautiful Gem!!
Location
State FL
County Pasco
Community Forest Hills
Zoning R4
Interior
Interior Features Ceiling Fans(s), Living Room/Dining Room Combo, Master Bedroom Main Floor, Open Floorplan, Solid Surface Counters, Stone Counters, Walk-In Closet(s)
Heating Heat Pump
Cooling Central Air
Flooring Laminate
Fireplace false
Appliance Dishwasher, Microwave, Range, Refrigerator
Exterior
Exterior Feature Fence
Garage Spaces 1.0
Utilities Available Cable Available, Electricity Available, Public, Sewer Connected, Water Available
Roof Type Shingle
Attached Garage true
Garage true
Private Pool No
Building
Entry Level One
Foundation Slab
Lot Size Range 0 to less than 1/4
Sewer Public Sewer
Water Public
Structure Type Block, Brick
New Construction false
Construction Status Inspections
Schools
Elementary Schools Sunray Elementary-Po
Middle Schools Paul R. Smith Middle-Po
High Schools Anclote High-Po
Others
Senior Community No
Ownership Fee Simple
Acceptable Financing Cash, Conventional, FHA, VA Loan
Listing Terms Cash, Conventional, FHA, VA Loan
Special Listing Condition None
Read Less

© 2025 My Florida Regional MLS DBA Stellar MLS. All Rights Reserved.
Bought with RESIHOME LLC



