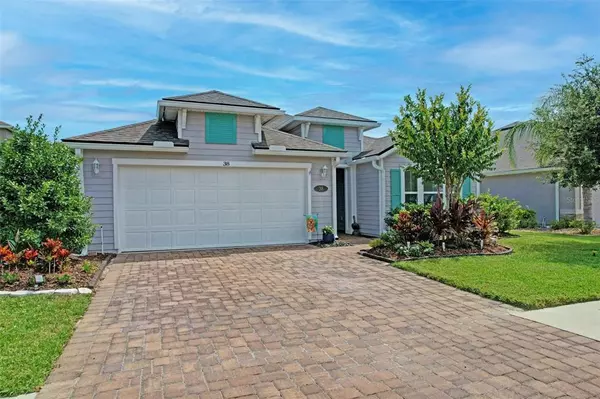For more information regarding the value of a property, please contact us for a free consultation.
38 COUNTRY CLUB HARBOR CIR Palm Coast, FL 32137
Want to know what your home might be worth? Contact us for a FREE valuation!

Our team is ready to help you sell your home for the highest possible price ASAP
Key Details
Sold Price $712,500
Property Type Single Family Home
Sub Type Single Family Residence
Listing Status Sold
Purchase Type For Sale
Square Footage 2,057 sqft
Price per Sqft $346
Subdivision Country Club Harbor
MLS Listing ID FC286173
Sold Date 10/19/22
Bedrooms 3
Full Baths 3
HOA Fees $105/qua
HOA Y/N Yes
Originating Board Stellar MLS
Year Built 2017
Annual Tax Amount $4,895
Lot Size 0.270 Acres
Acres 0.27
Property Description
This 2017 built home located in the highly sought-after community of Country Club Harbor on the east side of Palm Coast with low HOA fees of $315 per quarter and no CDD fees. Enjoy this 54-home gated community which has a private Kayak Launch, Underground Utilities, Sidewalks and we can yell LOCATION, LOCATION, LOCATION! As you will be a little over a mile to pristine beaches and shopping and the intercoastal waterway is literally around the corner, only .3 mile! The front of the homes landscaping is lush with striking curb appeal.
This home sits perfectly on 60 x 212 foot lot with 67’ of seawall that has plenty of room for a pool. Immediately after moving into your home, sit inside your screened lanai and enjoy your gorgeous water view or outside on your paver patio complete with fire pit. It is incredible to see dolphins and manatees from your backyard/dock. ***Professional Pictures and Video coming soon***
Plenty of space in this move in ready 3 Bedroom with additional Flex Room and 3 Full Bath home. As you step inside your new home you will be happy to provide a private space of a bedroom and bath behind a sliding barn door. The flex room is now being used as an office which has gorgeous French doors. The open floor plan makes it easy to entertain and you will enjoy the upscale features in the home such as tile floors, granite in kitchen and baths, 42” kitchen cabinets and glass sliders that open to the picturesque water view. The double oven in your gourmet kitchen makes it easy to prepare meals for a crowd. Your spacious 11x16 master suite sanctuary is ensuite with double sinks, a separate tub/shower and 2 walk-in closets. The suite has a peaceful feel with tray ceiling and a view of your backyard and canal.
Your backyard paradise features a covered boathouse with remote control 10,000-pound boatlift, water and electric at the dock for easy cleaning and the current owner is leaving you a dock box! Just think in .3 miles you are off and running in the intercoastal waterway to a great day of boating, fishing, sightseeing, whatever you love to do on the water!
Hurry to see this one! Some furnishings are negotiable with the owners.
Location
State FL
County Flagler
Community Country Club Harbor
Zoning SFR-2
Interior
Interior Features Ceiling Fans(s), Open Floorplan, Solid Surface Counters, Split Bedroom, Walk-In Closet(s)
Heating Electric, Heat Pump
Cooling Central Air
Flooring Carpet, Ceramic Tile
Fireplace false
Appliance Built-In Oven, Dishwasher, Dryer, Microwave, Refrigerator, Washer
Exterior
Exterior Feature Irrigation System, Lighting
Garage Spaces 2.0
Utilities Available Cable Available, Electricity Available, Sewer Available, Water Available
Waterfront true
Waterfront Description Canal - Saltwater
Roof Type Shingle
Attached Garage true
Garage true
Private Pool No
Building
Entry Level One
Foundation Slab
Lot Size Range 1/4 to less than 1/2
Sewer Public Sewer
Water Public
Structure Type Wood Frame
New Construction false
Others
Pets Allowed No
Senior Community No
Ownership Fee Simple
Monthly Total Fees $105
Acceptable Financing Cash, Conventional, FHA, VA Loan
Membership Fee Required Required
Listing Terms Cash, Conventional, FHA, VA Loan
Special Listing Condition None
Read Less

© 2024 My Florida Regional MLS DBA Stellar MLS. All Rights Reserved.
Bought with STELLAR NON-MEMBER OFFICE
GET MORE INFORMATION




