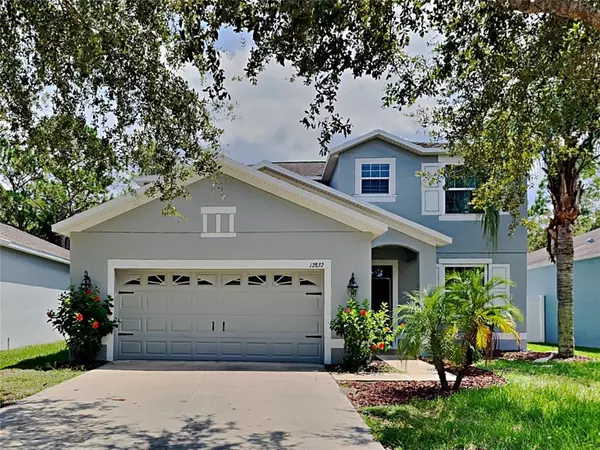For more information regarding the value of a property, please contact us for a free consultation.
12832 SAULSTON PL Hudson, FL 34669
Want to know what your home might be worth? Contact us for a FREE valuation!

Our team is ready to help you sell your home for the highest possible price ASAP
Key Details
Sold Price $399,900
Property Type Single Family Home
Sub Type Single Family Residence
Listing Status Sold
Purchase Type For Sale
Square Footage 2,569 sqft
Price per Sqft $155
Subdivision Verandahs
MLS Listing ID U8175062
Sold Date 11/10/22
Bedrooms 4
Full Baths 3
Construction Status Financing
HOA Fees $35/mo
HOA Y/N Yes
Originating Board Stellar MLS
Year Built 2009
Annual Tax Amount $3,363
Lot Size 6,534 Sqft
Acres 0.15
Property Description
Located in a gated community just a short distance to the Suncoast Expressway. This master planned community offers a large community pool and playground. A new clubhouse will be built soon. Spread out in this roomy 4/3/2 newer home which features a large bonus room. One of the bedrooms is downstairs, with the rest up. The front dining room could easily serve as a home office, formal living or fitness room. Enjoy the conservation view from the screen lanai and the yard is fenced. If it's closet space you crave, this home is loaded with it. The kitchen has a large island with gleaming granite counters, 42" wood cabinets, upgraded tile, undermount deep pot stainless steel sink with goose-neck faucet. Check out the size of the bonus room! The oversized master suite offer tall double vanities with granite counters, relaxing garden tub, and big walkin shower. The inside and out have been freshly painted in a modern neutral pallet.
Location
State FL
County Pasco
Community Verandahs
Zoning MPUD
Interior
Interior Features Ceiling Fans(s)
Heating Electric
Cooling Central Air
Flooring Carpet, Ceramic Tile
Fireplace false
Appliance Dishwasher, Other, Refrigerator
Exterior
Exterior Feature Other
Garage Spaces 2.0
Fence Wood
Community Features Deed Restrictions
Utilities Available Other
Amenities Available Clubhouse
Roof Type Shingle
Porch Porch
Attached Garage true
Garage true
Private Pool No
Building
Story 2
Entry Level Two
Foundation Slab
Lot Size Range 0 to less than 1/4
Sewer Public Sewer
Water Public
Architectural Style Traditional
Structure Type Block, Stucco
New Construction false
Construction Status Financing
Others
Pets Allowed Yes
HOA Fee Include Pool
Senior Community No
Ownership Fee Simple
Monthly Total Fees $35
Acceptable Financing Cash, Conventional, FHA
Membership Fee Required Required
Listing Terms Cash, Conventional, FHA
Special Listing Condition None
Read Less

© 2025 My Florida Regional MLS DBA Stellar MLS. All Rights Reserved.
Bought with FUTURE HOME REALTY



