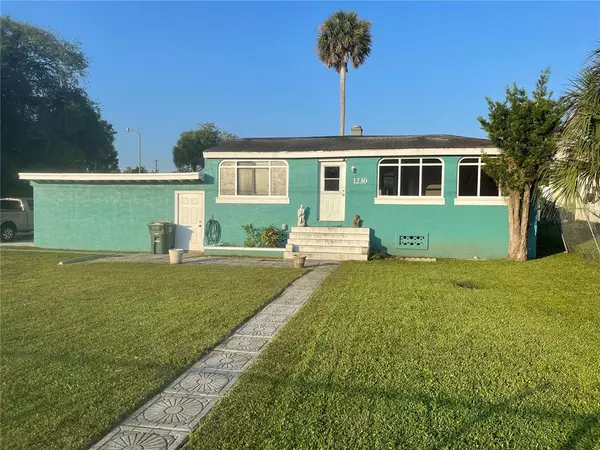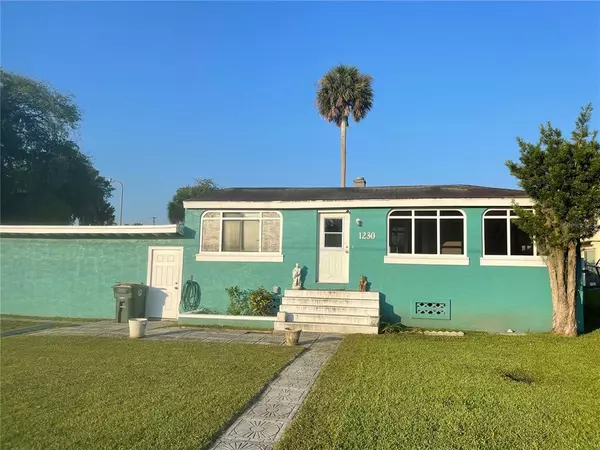For more information regarding the value of a property, please contact us for a free consultation.
1230 S PALMETTO AVE Daytona Beach, FL 32114
Want to know what your home might be worth? Contact us for a FREE valuation!

Our team is ready to help you sell your home for the highest possible price ASAP
Key Details
Sold Price $145,000
Property Type Single Family Home
Sub Type Single Family Residence
Listing Status Sold
Purchase Type For Sale
Square Footage 991 sqft
Price per Sqft $146
Subdivision Wilders Sub
MLS Listing ID V4926835
Sold Date 12/14/22
Bedrooms 2
Full Baths 1
HOA Y/N No
Originating Board Stellar MLS
Year Built 1926
Annual Tax Amount $1,661
Lot Size 6,098 Sqft
Acres 0.14
Lot Dimensions 50x120
Property Description
Location ... Location ... Location!! Less than 10 minutes from the beaches, the speedway, and shopping! Back on the market due to buyer's financing.
Your perfect starter home! Don't miss this opportunity for this great 2 BR/ 1 Bath house is perfect for your first home or first rental. Close to the beach and speedway! large bedrooms gives you plenty of space to relax and rest. The open living room/kitchen is perfect for entertaining leading out to a spacious enclosed porch area. Plenty of yard for games and landscaping. Call to set an appointment and let us help you begin a new life of relaxation and peace! This home includes a beautiful front and back yard with a private setting to create your own oasis! It is conveniently located for quick access to shopping and entertainment. Walkable to the golf course. Can be purchased jointly with 1231 Ridgewood as a package.
All measurements must be verified by Buyer.
Location
State FL
County Volusia
Community Wilders Sub
Zoning 02T2
Interior
Interior Features Master Bedroom Main Floor, Open Floorplan
Heating Central, Electric
Cooling Central Air
Flooring Laminate
Fireplace false
Appliance None
Exterior
Exterior Feature Fence
Garage Spaces 2.0
Utilities Available Sewer Connected, Water Connected
Roof Type Shingle
Attached Garage true
Garage true
Private Pool No
Building
Story 1
Entry Level One
Foundation Crawlspace
Lot Size Range 0 to less than 1/4
Sewer Public Sewer
Water Public
Structure Type Stucco
New Construction false
Others
Senior Community Yes
Ownership Fee Simple
Acceptable Financing Cash, Conventional
Listing Terms Cash, Conventional
Special Listing Condition None
Read Less

© 2025 My Florida Regional MLS DBA Stellar MLS. All Rights Reserved.
Bought with STELLAR NON-MEMBER OFFICE



