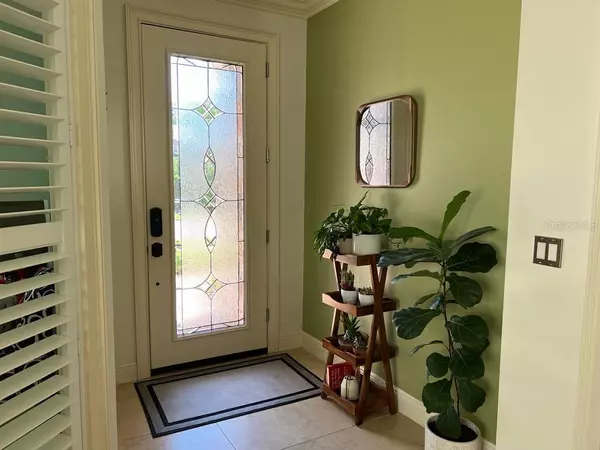For more information regarding the value of a property, please contact us for a free consultation.
10394 DOTH ST Orlando, FL 32836
Want to know what your home might be worth? Contact us for a FREE valuation!

Our team is ready to help you sell your home for the highest possible price ASAP
Key Details
Sold Price $930,000
Property Type Single Family Home
Sub Type Single Family Residence
Listing Status Sold
Purchase Type For Sale
Square Footage 3,178 sqft
Price per Sqft $292
Subdivision Parkside Ph 2
MLS Listing ID O6066883
Sold Date 12/23/22
Bedrooms 4
Full Baths 3
Construction Status Inspections
HOA Fees $110/qua
HOA Y/N Yes
Originating Board Stellar MLS
Year Built 2014
Annual Tax Amount $7,786
Lot Size 8,712 Sqft
Acres 0.2
Lot Dimensions 70x125
Property Description
Pristine best describes this gorgeous property in Parkside, the home which encompasses a Heated area: 3,178 sqft of living space and a Total Area: 3,833 sqf. Room for everyone and everything, this residence displays amazing curb appeal with beautiful landscaping, a paver driveway, and an elegant stone façade. This energy-efficient Meritage home features many upgrades like the kitchen cabinets and countertops, and bi-fold doors leading to the covered patio ready with a bar. Upon entering the home, the interior strikes the perfect balance of optimal Florida living with modern chrome polished finishes, high ceilings, and energy-efficient double-pane windows that give the home a bright and welcoming feeling. The large gourmet kitchen is equipped with 42” cabinets, granite countertops, an extended island with seating, a tile backsplash, stainless steel appliances, Refrigerator, a walk-in pantry, a butler’s pantry and a mud/drop zone. This home offers many living spaces, with a formal living room and a dining room that blends effortlessly into the family room and creates comfortable seating when entertaining family and friends. Bi-fold doors provide access to the enclosed back porch and patio with a large backyard. The master bedroom provides privacy and has a double high ceiling, and the master bathroom has dual vanities, a soaker tub, a separate shower, and a walk-in closet. 3 more nice-sized bedrooms, three full bathrooms, and lots of storage space. A spacious loft/bonus room and an additional area with a built-in desk completes this level and is an excellent space for all. If you love the outdoors, this is the community to live in. Included in the low HOA is a community pool, clubhouse, playground, fire pit, and tennis courts. Excellent new schools, easy access to all major highways, minutes away from all the theme parks, Restaurant Row, shopping, and golf courses. The area continues to grow fast with new shopping plaza including super markets and banks. "Energy is powered by Solar Panels and Duke Energy."
Location
State FL
County Orange
Community Parkside Ph 2
Zoning P-D
Rooms
Other Rooms Den/Library/Office, Family Room, Florida Room, Formal Dining Room Separate, Formal Living Room Separate, Inside Utility, Interior In-Law Suite
Interior
Interior Features Ceiling Fans(s), Coffered Ceiling(s), Crown Molding, High Ceilings, In Wall Pest System, Open Floorplan, Solid Surface Counters, Stone Counters, Walk-In Closet(s), Window Treatments
Heating Electric, Solar
Cooling Central Air
Flooring Ceramic Tile
Furnishings Unfurnished
Fireplace false
Appliance Built-In Oven, Convection Oven, Cooktop, Dishwasher, Disposal, Dryer, Electric Water Heater, Exhaust Fan, Microwave, Refrigerator, Washer
Laundry Inside, Laundry Room
Exterior
Exterior Feature Irrigation System, Outdoor Shower, Rain Gutters, Sidewalk, Sprinkler Metered, Tennis Court(s)
Garage Garage Door Opener, Oversized
Garage Spaces 3.0
Fence Fenced, Vinyl
Pool Gunite
Community Features Association Recreation - Owned, Deed Restrictions, Pool, Sidewalks, Tennis Courts
Utilities Available Cable Connected, Electricity Connected, Sewer Connected, Solar, Sprinkler Meter, Street Lights, Underground Utilities, Water Connected
Amenities Available Clubhouse
Waterfront false
Roof Type Tile
Porch Enclosed
Attached Garage true
Garage true
Private Pool Yes
Building
Story 1
Entry Level One
Foundation Slab
Lot Size Range 0 to less than 1/4
Sewer Public Sewer
Water None
Architectural Style Traditional
Structure Type Block, Stucco
New Construction false
Construction Status Inspections
Schools
Elementary Schools Sand Lake Elem
Middle Schools Southwest Middle
High Schools Lake Buena Vista High School
Others
Pets Allowed Yes
HOA Fee Include Pool, Management, Pool
Senior Community No
Ownership Fee Simple
Monthly Total Fees $110
Acceptable Financing Cash, Conventional
Membership Fee Required Required
Listing Terms Cash, Conventional
Special Listing Condition None
Read Less

© 2024 My Florida Regional MLS DBA Stellar MLS. All Rights Reserved.
Bought with KYLIN REALTY LLC
GET MORE INFORMATION




