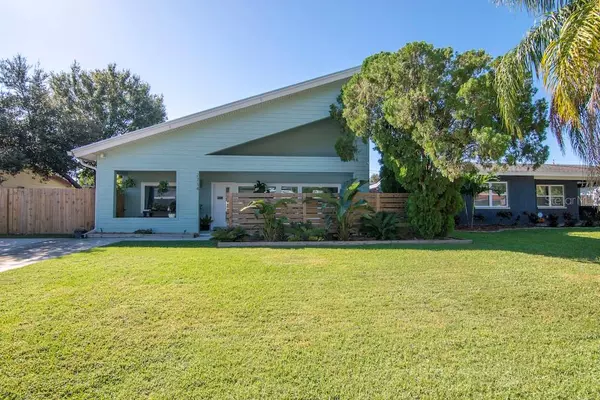For more information regarding the value of a property, please contact us for a free consultation.
2714 46TH TER N St Petersburg, FL 33714
Want to know what your home might be worth? Contact us for a FREE valuation!

Our team is ready to help you sell your home for the highest possible price ASAP
Key Details
Sold Price $429,900
Property Type Single Family Home
Sub Type Single Family Residence
Listing Status Sold
Purchase Type For Sale
Square Footage 1,336 sqft
Price per Sqft $321
Subdivision Michael Dick Sub
MLS Listing ID T3409840
Sold Date 12/29/22
Bedrooms 3
Full Baths 2
Construction Status Other Contract Contingencies
HOA Y/N No
Originating Board Stellar MLS
Year Built 2017
Annual Tax Amount $3,756
Lot Size 6,969 Sqft
Acres 0.16
Lot Dimensions 60x117
Property Description
This modern, energy efficient, 3 bedroom 2 bath home is filled with natural light throughout the day. The spacious covered front porch will be like having an extra room to enjoy the peaceful outdoors or your morning cup of coffee. You'll love the vaulted ceilings and granite countertops inside the beautiful open floor plan. The HUGE fenced-in backyard offers endless possibilities with enough room for a pool or garden to be added. Plus the SIPS Panel construction and double pane hurricane windows mean lower energy costs each month! Other features include a spiral staircase leading to the loft, energy efficient lights and appliances, sinkhole protection, an oversized driveway, and more. Schedule your appointment today!
Location
State FL
County Pinellas
Community Michael Dick Sub
Zoning R-3
Direction N
Rooms
Other Rooms Attic, Inside Utility, Loft
Interior
Interior Features Ceiling Fans(s), Eat-in Kitchen, High Ceilings, Master Bedroom Main Floor, Open Floorplan, Solid Surface Counters, Thermostat, Vaulted Ceiling(s), Window Treatments
Heating Central, Electric
Cooling Central Air, Humidity Control
Flooring Carpet, Ceramic Tile, Tile
Furnishings Unfurnished
Fireplace false
Appliance Dishwasher, Disposal, Dryer, Electric Water Heater, Exhaust Fan, Microwave, Range, Refrigerator, Washer
Laundry Inside, Laundry Closet
Exterior
Exterior Feature Fence, Lighting, Private Mailbox
Parking Features Driveway, Oversized
Fence Wood
Utilities Available Cable Connected, Electricity Connected, Phone Available, Public, Sewer Connected, Underground Utilities, Water Connected
Roof Type Metal
Porch Covered, Front Porch, Porch
Garage false
Private Pool No
Building
Lot Description Flood Insurance Required, Level, Near Public Transit, Paved
Story 2
Entry Level Two
Foundation Slab
Lot Size Range 0 to less than 1/4
Sewer Public Sewer
Water Public
Architectural Style Custom
Structure Type Other, SIP (Structurally Insulated Panel)
New Construction false
Construction Status Other Contract Contingencies
Others
Pets Allowed Yes
Senior Community No
Ownership Fee Simple
Acceptable Financing Cash, Conventional, FHA, VA Loan
Listing Terms Cash, Conventional, FHA, VA Loan
Special Listing Condition None
Read Less

© 2025 My Florida Regional MLS DBA Stellar MLS. All Rights Reserved.
Bought with SUNCOAST REALTY SOLUTIONS, LLC



