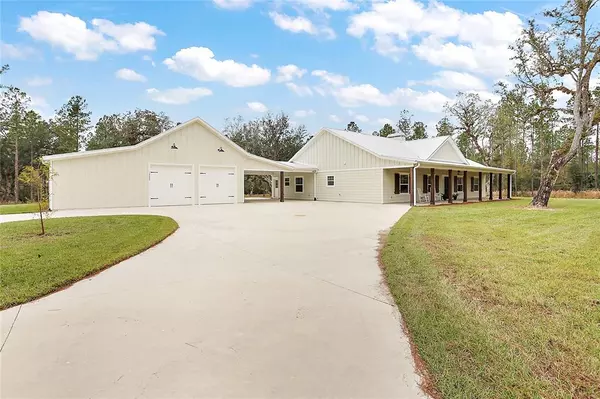For more information regarding the value of a property, please contact us for a free consultation.
10080 SE 1ST STREET RD Silver Springs, FL 34488
Want to know what your home might be worth? Contact us for a FREE valuation!

Our team is ready to help you sell your home for the highest possible price ASAP
Key Details
Sold Price $950,000
Property Type Single Family Home
Sub Type Single Family Residence
Listing Status Sold
Purchase Type For Sale
Square Footage 2,607 sqft
Price per Sqft $364
Subdivision Na
MLS Listing ID G5062775
Sold Date 01/18/23
Bedrooms 4
Full Baths 3
Construction Status Inspections
HOA Y/N No
Originating Board Stellar MLS
Year Built 2020
Annual Tax Amount $5,226
Lot Size 20.660 Acres
Acres 20.66
Property Description
Have you ever dreamed of owning a home where you have whitetail deer and wild turkeys roaming your backyard? Your dream can now be a reality with this incredible home. Located on 21 private and peaceful acres yet just minutes to downtown Ocala gives you the best of both worlds. As you pull through the gated entrance, you will love the long circle drive that welcomes you home. As you enter through the front door, you will immediately notice the open floor plan. Stunning kitchen with custom cabinets, granite countertops, closet pantry, beautiful backsplash, breakfast bar, slate appliances and farmhouse sink overlooks dining and family room. Oversized dining area plus built in bar is perfect for entertaining. The family room features custom built in's, tray ceilings and wood burning fireplace with glass sliders that lead to screened in back porch. The master suite will "wow" you as it features a gorgeous bath with glass shower, relaxing soaking tub, his and her sinks, double walk-in closets plus an additional living room/man cave. Split bedroom plan with 3 oversized bedrooms all which have nice size walk in closets. Bathroom #2 with double sinks and tub/shower combo. Doing laundry has never been more fun until you use this large utility room that features tons of cabinet space, butcher block counters plus sink area. Additional mud room from side entry door has gorgeous custom brick flooring plus built in's for storage of backpacks and athletic bags. Another great feature is the full bathroom with glass shower right off the mud room. 2 car carport attached to the home plus an additional oversized 3 car garage with tons of storage area plus outdoor shower. Enjoy relaxing in the evenings on your additional back patio with fireplace off garage area overlooks the peaceful backyard of majestic oaks and whispering pines. All of the porches feature stunning tongue and groove ceilings. If you like to hunt, you will be in heaven with the 5 acre mowed area that the seller has made that can make a great food plot or dove field. This property backs up to the Greenway and is just minutes to the trail head. This home has so many amazing features about it...this one will not last long!
Location
State FL
County Marion
Community Na
Zoning A1
Rooms
Other Rooms Inside Utility
Interior
Interior Features Ceiling Fans(s), Kitchen/Family Room Combo, Living Room/Dining Room Combo, Master Bedroom Main Floor, Open Floorplan, Split Bedroom, Walk-In Closet(s)
Heating Central
Cooling Central Air
Flooring Carpet, Ceramic Tile, Laminate
Fireplaces Type Living Room
Fireplace true
Appliance Dishwasher, Disposal, Microwave, Refrigerator, Water Softener
Laundry Inside, Laundry Room
Exterior
Exterior Feature Sidewalk, Sliding Doors
Parking Features Circular Driveway
Garage Spaces 2.0
Utilities Available Electricity Connected
Roof Type Shingle
Attached Garage true
Garage true
Private Pool No
Building
Lot Description In County
Story 1
Entry Level One
Foundation Slab
Lot Size Range 20 to less than 50
Sewer Septic Tank
Water Well
Structure Type Wood Frame
New Construction false
Construction Status Inspections
Others
Senior Community No
Acceptable Financing Cash, Conventional, FHA
Listing Terms Cash, Conventional, FHA
Special Listing Condition None
Read Less

© 2025 My Florida Regional MLS DBA Stellar MLS. All Rights Reserved.
Bought with MORRIS REALTY AND INVESTMENTS



