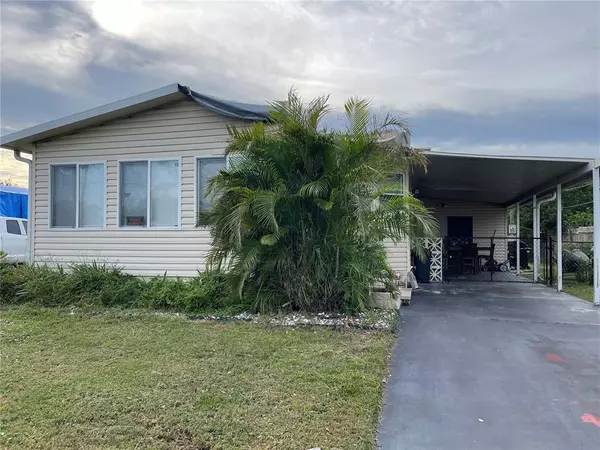For more information regarding the value of a property, please contact us for a free consultation.
1219 SE 9TH AVE Arcadia, FL 34266
Want to know what your home might be worth? Contact us for a FREE valuation!

Our team is ready to help you sell your home for the highest possible price ASAP
Key Details
Sold Price $72,000
Property Type Other Types
Sub Type Manufactured Home
Listing Status Sold
Purchase Type For Sale
Square Footage 962 sqft
Price per Sqft $74
Subdivision King & Baker Sub
MLS Listing ID C7468131
Sold Date 01/27/23
Bedrooms 2
Full Baths 2
Construction Status No Contingency
HOA Y/N No
Originating Board Stellar MLS
Year Built 1990
Annual Tax Amount $1,153
Lot Size 6,098 Sqft
Acres 0.14
Property Description
THIS IS A STEAL! Try finding another property in this condition under $100,000! Turn this charming two bedroom, two bathroom home into the home of your dreams! This property is ideal for a rental, first time home buyers that are willing to put in a little work, or a flip investment! Estimated rental income is around $1,000 per month. Estimated property value with repairs completed is $150,000. The home features open living spaces, two bedrooms, two bathrooms, a front bonus room (sitting room or play room), with a large kitchen along with stainless steel appliances! The back yard is fenced and spacious enough for your pets. There is an enclosed laundry area along with a carport. This home needs a deep clean, maybe some new paint and some new flooring in the front room. One section of roof at the very front of the house peeled up during the hurricane but there was no inside damage. Book your showing today!
Location
State FL
County Desoto
Community King & Baker Sub
Zoning RMF-M
Interior
Interior Features Ceiling Fans(s)
Heating Central
Cooling Central Air
Flooring Carpet, Laminate
Fireplace false
Appliance Range, Refrigerator
Exterior
Exterior Feature Storage
Fence Chain Link, Fenced
Utilities Available Electricity Connected
Roof Type Metal
Garage false
Private Pool No
Building
Entry Level One
Foundation Crawlspace
Lot Size Range 0 to less than 1/4
Sewer Septic Tank
Water Public
Structure Type Vinyl Siding
New Construction false
Construction Status No Contingency
Schools
Middle Schools Desoto Middle School
High Schools Desoto County High School
Others
Senior Community No
Ownership Fee Simple
Special Listing Condition None
Read Less

© 2024 My Florida Regional MLS DBA Stellar MLS. All Rights Reserved.
Bought with THE WILLIAMSON GROUP REALTY, I



