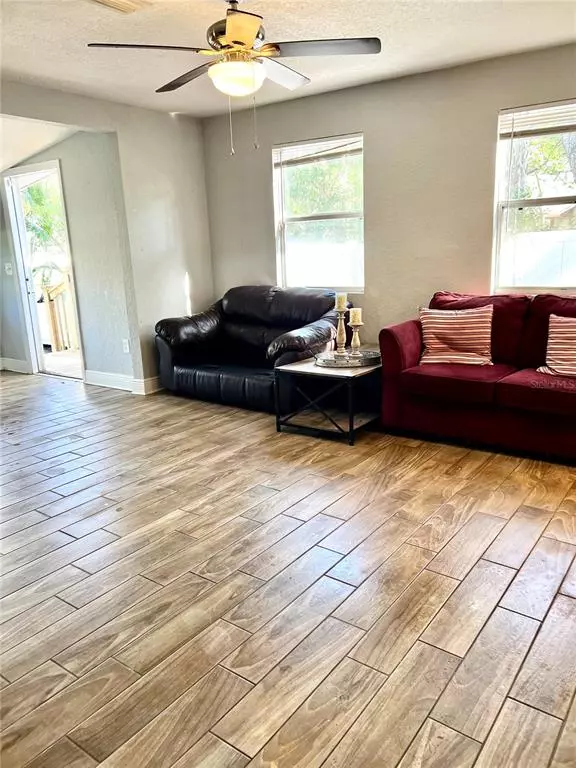For more information regarding the value of a property, please contact us for a free consultation.
2536 50TH AVE N St Petersburg, FL 33714
Want to know what your home might be worth? Contact us for a FREE valuation!

Our team is ready to help you sell your home for the highest possible price ASAP
Key Details
Sold Price $275,000
Property Type Single Family Home
Sub Type Single Family Residence
Listing Status Sold
Purchase Type For Sale
Square Footage 1,148 sqft
Price per Sqft $239
Subdivision Fiftieth Ave Homesites Rev
MLS Listing ID T3425247
Sold Date 02/16/23
Bedrooms 3
Full Baths 2
Construction Status Inspections
HOA Y/N No
Originating Board Stellar MLS
Year Built 1948
Annual Tax Amount $4,184
Lot Size 6,098 Sqft
Acres 0.14
Lot Dimensions 50x120
Property Description
This cozy Bungalow style centralized St Petersburg home has everything you need to move-in! You will love the open floorplan featuring wood like porcelain tile flooring. The Spacious Master Bedroom has an updated Master bath freshly done in subway tile. Updated kitchen (2020) with stainless steel appliances, beautiful granite countertops and shaker style cupboards. ROOF 2018 - HAVC 2021 - VINYL FENCE 2020 with a double gate for additional vehicles or toys - Brand New PLUMBING 2020. Priced to sell quickly! WASHER/DRYER DO NOT CONVEY
Location
State FL
County Pinellas
Community Fiftieth Ave Homesites Rev
Zoning R-3
Direction N
Interior
Interior Features Ceiling Fans(s), Kitchen/Family Room Combo, Open Floorplan, Thermostat
Heating Central
Cooling Central Air
Flooring Carpet, Ceramic Tile
Fireplace false
Appliance Dishwasher, Disposal, Exhaust Fan, Microwave, Range, Refrigerator
Laundry Inside, Laundry Closet
Exterior
Exterior Feature Private Mailbox
Utilities Available Cable Connected, Electricity Connected
Roof Type Shingle
Garage false
Private Pool No
Building
Story 1
Entry Level One
Foundation Slab
Lot Size Range 0 to less than 1/4
Sewer Public Sewer
Water None
Structure Type Stucco, Wood Frame
New Construction false
Construction Status Inspections
Others
Senior Community No
Ownership Fee Simple
Acceptable Financing Cash, Conventional
Listing Terms Cash, Conventional
Special Listing Condition None
Read Less

© 2025 My Florida Regional MLS DBA Stellar MLS. All Rights Reserved.
Bought with MOORE CREATIVE REALTY



