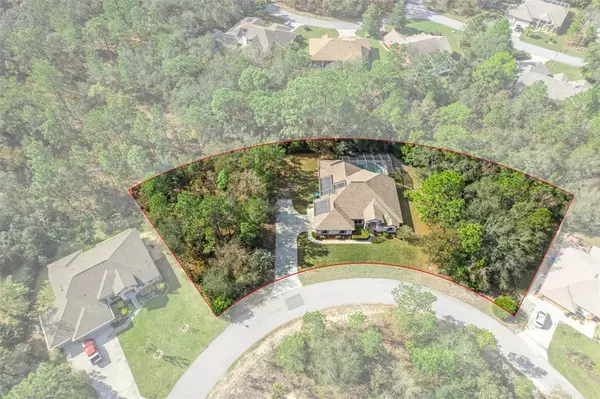For more information regarding the value of a property, please contact us for a free consultation.
29 CALENDULA CT Homosassa, FL 34446
Want to know what your home might be worth? Contact us for a FREE valuation!

Our team is ready to help you sell your home for the highest possible price ASAP
Key Details
Sold Price $415,000
Property Type Single Family Home
Sub Type Single Family Residence
Listing Status Sold
Purchase Type For Sale
Square Footage 2,332 sqft
Price per Sqft $177
Subdivision Sugarmill Woods Oak Village
MLS Listing ID W7851030
Sold Date 02/23/23
Bedrooms 3
Full Baths 2
Construction Status Appraisal,Financing,Inspections
HOA Fees $12/ann
HOA Y/N Yes
Originating Board Stellar MLS
Year Built 2004
Annual Tax Amount $2,757
Lot Size 0.830 Acres
Acres 0.83
Lot Dimensions 125x89x120x231x155x120
Property Description
Motivated Seller. All Offers Considered.
Beautiful 3-Bedroom, 2-Bathroom, 2004 built, pool home located in the Sugarmill Woods Oak Village community on a triple lot totaling over 3/4 of an acre. This home welcomes you into a spacious formal living and dining room featuring vaulted ceilings and sliding glass door out to the rear lanai/ pool area. Enjoy entertaining in this home with the generous kitchen and breakfast nook showcasing an eat-in breakfast bar, tons of cabinet space, and gallery window overlooking the pool. Utilize the large indoor laundry room with additional cabinetry and laundry tub. Expansive family room with electric fireplace, trayed ceiling, and built-in shelving provides plenty of space for everyone. Retreat to the master bedroom highlighted with trayed ceiling, sliding glass door to the rear lanai/pool area, walk-in closet, and stunning en-suite bathroom including dual sinks, garden tub, separate shower, and private toilet room. Guest can enjoy their own privacy with two guest bedrooms with ample closet space, additional access to the rear lanai/pool area, and guest bathroom with linen closet providing additional storage. Escape the Florida heat under the covered rear lanai and screen enclosed, solar-heated spa with waterfall feature flowing back into the pool. Additional fenced in area perfect for pets. 2-car garage also provides additional storage with cabinetry and includes easy access outdoors through service door. Take advantage of the numerous amenities of this community offers including the club house, community pool, and tennis courts. Solar power to pool installed 2022, new hot water heater 2022, multi-zoned HVAC installed 2019, and irrigation system. This home will not last long, so do not miss out. Book your showing today!
Location
State FL
County Citrus
Community Sugarmill Woods Oak Village
Zoning PDR
Interior
Interior Features Ceiling Fans(s), Solid Surface Counters, Split Bedroom, Thermostat, Tray Ceiling(s), Vaulted Ceiling(s), Walk-In Closet(s)
Heating Central, Electric
Cooling Central Air
Flooring Carpet, Ceramic Tile, Other
Fireplaces Type Electric
Fireplace true
Appliance Disposal
Exterior
Exterior Feature Lighting, Sliding Doors
Garage Driveway, Garage Door Opener
Garage Spaces 2.0
Fence Other
Pool Gunite, Heated, In Ground, Screen Enclosure, Solar Power Pump
Community Features Clubhouse, Deed Restrictions, Fitness Center, Golf, Pool, Tennis Courts
Utilities Available BB/HS Internet Available, Cable Available, Electricity Connected, Phone Available, Public, Sewer Connected, Street Lights, Underground Utilities, Water Connected
Amenities Available Clubhouse, Fitness Center, Golf Course, Optional Additional Fees, Pool, Tennis Court(s)
Waterfront false
Roof Type Shingle
Porch Screened
Attached Garage true
Garage true
Private Pool Yes
Building
Lot Description Cul-De-Sac, Irregular Lot
Entry Level One
Foundation Slab
Lot Size Range 1/2 to less than 1
Sewer Public Sewer
Water None
Architectural Style Florida
Structure Type Block, Stucco
New Construction false
Construction Status Appraisal,Financing,Inspections
Schools
Elementary Schools Lecanto Primary School
Middle Schools Lecanto Middle School
High Schools Lecanto High School
Others
Pets Allowed Yes
HOA Fee Include Common Area Taxes, Pool
Senior Community No
Ownership Fee Simple
Monthly Total Fees $12
Membership Fee Required Required
Special Listing Condition None
Read Less

© 2024 My Florida Regional MLS DBA Stellar MLS. All Rights Reserved.
Bought with KW REALTY ELITE PARTNERS
GET MORE INFORMATION




