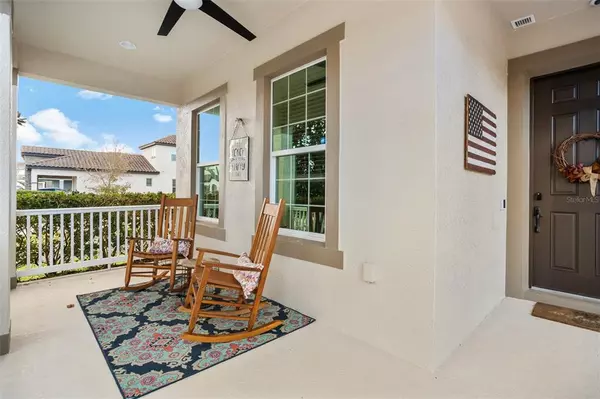For more information regarding the value of a property, please contact us for a free consultation.
8656 CRESCENDO AVE Windermere, FL 34786
Want to know what your home might be worth? Contact us for a FREE valuation!

Our team is ready to help you sell your home for the highest possible price ASAP
Key Details
Sold Price $545,000
Property Type Single Family Home
Sub Type Single Family Residence
Listing Status Sold
Purchase Type For Sale
Square Footage 2,073 sqft
Price per Sqft $262
Subdivision Windermere Trls Ph 1C
MLS Listing ID O6085633
Sold Date 03/03/23
Bedrooms 3
Full Baths 2
Half Baths 1
HOA Fees $76/qua
HOA Y/N Yes
Originating Board Stellar MLS
Year Built 2014
Annual Tax Amount $4,666
Lot Size 8,276 Sqft
Acres 0.19
Property Description
Look no further than this gorgeous 3-bedroom, 2.5-bathroom POOL home located in the beautiful Windermere Trails community. Sitting on a corner lot and located a block away from Bay Lake Elementary, this home offers a little slice of paradise for everyone in the family! The charming front porch welcomes you home and draws you in... Walk into the foyer and find both guest bedrooms at the front of the home connected by a jack n' jill bathroom. Along the long hallway to the right is the generous sized laundry room and separate entrance to the 2 car garage. The bonus room, towards the end of the hallway, makes for the perfect at-home office. The heart of the home is the open concept living room, dining and kitchen space - ideal for family gatherings- and features high ceilings, engineered hardwood floors, and tons of natural light . The immaculate kitchen offers a large island, bar top seating, dark galaxy granite countertop, stainless steel appliances, solid wood cabinets, a pantry closet and beautiful tile backsplash. The owner's suite is at the rear of the home, with tray ceilings, a walk in closet, and a bathroom complete with double sinks, a tub and a walk-in shower. Out back is the showstopper of the home! Enjoy Disney's nightly fireworks and entertain year round in your private backyard with this amazing 2021 custom built salwater pool with a travertine deck, a spacious sun shelf with loungers, and 2 water fountains. The pool comes with an electric heater and an ozone purification system! This family friendly community includes a park, trails, water views and even a dog park! Easy access to major roadways 429 & I-4 and a short commute to Golden Bear Club, Arnold Palmer's Bay Hill Club & Lodge, Four Seasons Golf & Sports Club, Disney Parks, Universal Studios, ESPN Wide World of Sports, Aquatica, tons of local shops, restaurants and so much more!
Location
State FL
County Orange
Community Windermere Trls Ph 1C
Zoning P-D
Interior
Interior Features Ceiling Fans(s), Open Floorplan, Solid Surface Counters, Solid Wood Cabinets, Thermostat, Tray Ceiling(s), Walk-In Closet(s)
Heating Electric
Cooling Central Air
Flooring Carpet, Hardwood, Tile
Fireplace false
Appliance Dishwasher, Dryer, Microwave, Range, Refrigerator, Washer, Wine Refrigerator
Exterior
Exterior Feature Irrigation System, Lighting, Sidewalk, Sliding Doors
Garage Spaces 2.0
Fence Fenced
Pool In Ground
Community Features Playground, Pool
Utilities Available Cable Available, Electricity Connected
Roof Type Shingle
Porch Front Porch, Rear Porch
Attached Garage true
Garage true
Private Pool Yes
Building
Story 1
Entry Level One
Foundation Slab
Lot Size Range 0 to less than 1/4
Sewer Public Sewer
Water Public
Structure Type Block, Stucco
New Construction false
Schools
Elementary Schools Bay Lake Elementary
Middle Schools Bridgewater Middle
High Schools Windermere High School
Others
Pets Allowed Yes
HOA Fee Include Pool
Senior Community No
Ownership Fee Simple
Monthly Total Fees $76
Acceptable Financing Cash, Conventional, VA Loan
Membership Fee Required Required
Listing Terms Cash, Conventional, VA Loan
Special Listing Condition None
Read Less

© 2025 My Florida Regional MLS DBA Stellar MLS. All Rights Reserved.
Bought with KELLER WILLIAMS REALTY AT THE PARKS



