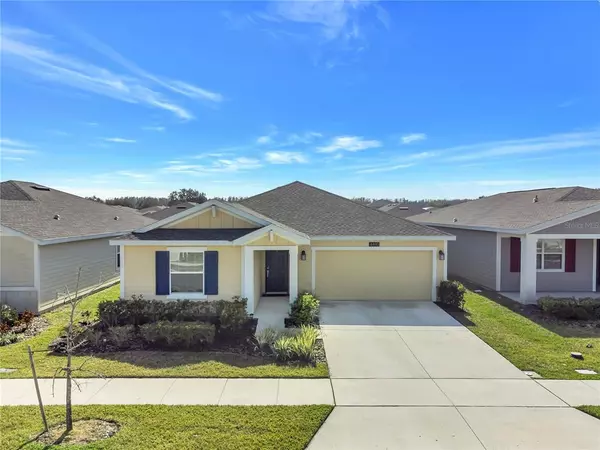For more information regarding the value of a property, please contact us for a free consultation.
4410 BLUFF OAK LOOP Kissimmee, FL 34746
Want to know what your home might be worth? Contact us for a FREE valuation!

Our team is ready to help you sell your home for the highest possible price ASAP
Key Details
Sold Price $364,000
Property Type Single Family Home
Sub Type Single Family Residence
Listing Status Sold
Purchase Type For Sale
Square Footage 1,935 sqft
Price per Sqft $188
Subdivision Storey Crk Ph 1
MLS Listing ID O6084827
Sold Date 03/06/23
Bedrooms 4
Full Baths 2
HOA Fees $129/mo
HOA Y/N Yes
Originating Board Stellar MLS
Year Built 2020
Annual Tax Amount $5,346
Lot Size 6,098 Sqft
Acres 0.14
Property Description
MOVE ON IN.. this home is priced to sell. Built in 2020 in the highly sought out neighborhood of Storey Creek, this home is ready for you to just move your stuff in ! This home has been loved on and cared for by the current owners. The floorplan is fantastic and has a with huge open space for your casual living featuring tile throughout the living areas and carpet in the bedrooms.The Gourmet kitchen features Quartz countertops and tile backsplash, perfect sized Island as well with dining space that is open to the living room. On the opposite side of the living room is the Owner Suite, with a fantastic large closet, huge bathroom and plenty of room for your Largest King Sized Bed! The remaining 3 bedrooms and second bathroom are in the front of the home, so a nice split plan offering privacy between the owners suite and guest bedrooms! ALL the appliances are included in this beauty so just move yourself in! The yard has been fenced, with an expanded patio out back that was added on after the build.. The home even comes complete with ADT installed security system ( you just need to order up service ) The neighborhood is fantastic and your HOA covers the lawn care in the front of the house! no spending your weekends worrying over your front yard! There are plenty of sidewalks in the neighborhood , a sports field, community pool and playground! The location is great too with conveniences nearby and just a quick trip to the theme parks or all things Orlando! WHY wait for new construction when you can purchase and move right in to this nearly new and updated beautiful home with all appliances, fenced and ready for you to call it HOME!
Location
State FL
County Osceola
Community Storey Crk Ph 1
Zoning R1
Rooms
Other Rooms Inside Utility
Interior
Interior Features Ceiling Fans(s), Eat-in Kitchen, High Ceilings, Kitchen/Family Room Combo, Living Room/Dining Room Combo, Master Bedroom Main Floor, Open Floorplan, Solid Surface Counters, Split Bedroom, Vaulted Ceiling(s), Walk-In Closet(s), Window Treatments
Heating Central
Cooling Central Air
Flooring Carpet, Ceramic Tile, Tile
Furnishings Unfurnished
Fireplace false
Appliance Dishwasher, Disposal, Dryer, Microwave, Range, Refrigerator, Washer
Laundry Inside, Laundry Room
Exterior
Exterior Feature Irrigation System, Sliding Doors
Garage Driveway, Garage Door Opener
Garage Spaces 2.0
Fence Vinyl
Utilities Available BB/HS Internet Available
Waterfront false
Roof Type Shingle
Porch Patio
Attached Garage true
Garage true
Private Pool No
Building
Lot Description In County, Level, Sidewalk, Paved
Story 1
Entry Level One
Foundation Slab
Lot Size Range 0 to less than 1/4
Builder Name Lennar
Sewer Public Sewer
Water Public
Architectural Style Ranch
Structure Type HardiPlank Type, Stucco, Wood Frame
New Construction false
Schools
Elementary Schools Sunrise Elementary
Middle Schools Horizon Middle
High Schools Poinciana High School
Others
Pets Allowed Yes
Senior Community No
Ownership Fee Simple
Monthly Total Fees $129
Acceptable Financing Cash, Conventional, FHA, VA Loan
Membership Fee Required Required
Listing Terms Cash, Conventional, FHA, VA Loan
Special Listing Condition None
Read Less

© 2024 My Florida Regional MLS DBA Stellar MLS. All Rights Reserved.
Bought with PREFERRED REAL ESTATE BROKERS II
GET MORE INFORMATION




