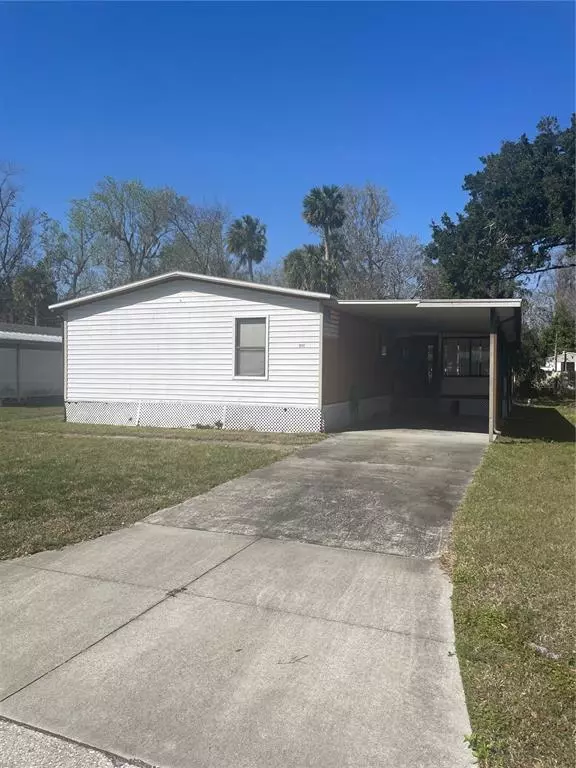For more information regarding the value of a property, please contact us for a free consultation.
1046 BECKMAN DR South Daytona, FL 32119
Want to know what your home might be worth? Contact us for a FREE valuation!

Our team is ready to help you sell your home for the highest possible price ASAP
Key Details
Sold Price $149,900
Property Type Single Family Home
Sub Type Modular Home
Listing Status Sold
Purchase Type For Sale
Square Footage 1,152 sqft
Price per Sqft $130
Subdivision Beckman
MLS Listing ID G5065151
Sold Date 03/13/23
Bedrooms 3
Full Baths 2
Construction Status Inspections,Other Contract Contingencies
HOA Y/N No
Originating Board Stellar MLS
Year Built 1988
Annual Tax Amount $1,616
Lot Size 7,405 Sqft
Acres 0.17
Property Description
MOVE IN READY, three bedroom~ two bath home located in South Daytona! This home has new interior paint and carpet! As you walk in you will notice the very spacious kitchen/family room space with dining space in the kitchen. All the appliances stay included a washer & dryer which are located in the 6x6 laundry room just off the kitchen. The home offers a SPLIT floor plan with a nice size master bedroom and master bath has an oversized shower. Bedrooms two and three are both 11 x10 with the guest bath offering a tub/shower. Plenty of space to park in the carport and you can ENJOY TIME on the 19x12 screened side porch (the bar will be removed prior to closing and does not convey). There is an additional back deck that measures 9x12 to also enjoy time spent. Don't worry about storage as there is a shed that measures approximately 7x10 for all your storage needs. NEW shingle ROOF July 2018~
Location
State FL
County Volusia
Community Beckman
Zoning 01MH5
Rooms
Other Rooms Inside Utility
Interior
Interior Features Ceiling Fans(s), High Ceilings, Walk-In Closet(s)
Heating Central, Electric
Cooling Central Air
Flooring Carpet, Ceramic Tile, Laminate
Fireplace false
Appliance Dryer, Electric Water Heater, Range, Refrigerator, Washer
Laundry Inside, Laundry Room
Exterior
Exterior Feature Other
Utilities Available BB/HS Internet Available, Cable Available
Roof Type Shingle
Porch Deck, Screened, Side Porch
Garage false
Private Pool No
Building
Lot Description Level, Paved
Entry Level One
Foundation Crawlspace
Lot Size Range 0 to less than 1/4
Sewer Public Sewer
Water Public
Structure Type Metal Siding, Wood Frame
New Construction false
Construction Status Inspections,Other Contract Contingencies
Others
Pets Allowed Yes
Senior Community No
Ownership Fee Simple
Acceptable Financing Cash, Conventional
Listing Terms Cash, Conventional
Special Listing Condition None
Read Less

© 2025 My Florida Regional MLS DBA Stellar MLS. All Rights Reserved.
Bought with DOWN HOME PROPERTIES, LLLP



