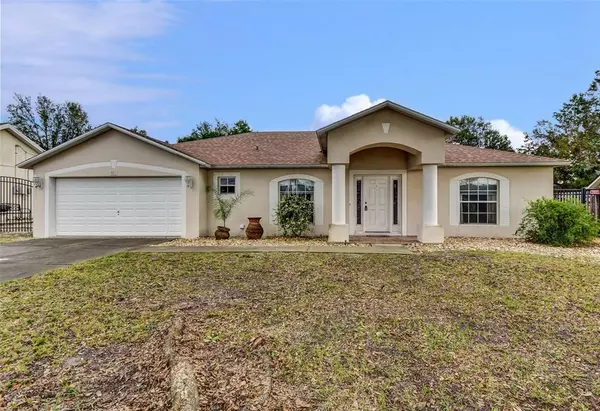For more information regarding the value of a property, please contact us for a free consultation.
541 ALEXANDER AVE Deltona, FL 32725
Want to know what your home might be worth? Contact us for a FREE valuation!

Our team is ready to help you sell your home for the highest possible price ASAP
Key Details
Sold Price $339,900
Property Type Single Family Home
Sub Type Single Family Residence
Listing Status Sold
Purchase Type For Sale
Square Footage 2,168 sqft
Price per Sqft $156
Subdivision Deltona Lakes Unit 05
MLS Listing ID V4926778
Sold Date 03/20/23
Bedrooms 3
Full Baths 2
HOA Y/N No
Originating Board Stellar MLS
Year Built 2003
Annual Tax Amount $1,205
Lot Size 10,018 Sqft
Acres 0.23
Lot Dimensions 80x125
Property Description
MOVE IN READY!!!!Step inside this charming 3 bedroom 2 bath home and start enjoying this beautiful open floor plan great for entertaining or just relaxing in this quiet Deltona neighborhood.Oversized Master bedroom and bathroom. 2 car garage. Home features NEW ROOF LESS THAN 2YRS OLD, NEWER A/C AND WATER HEATER. Home also provides custom hurricane shutters for all windows . Beautiful sun room added a few years after home was built for extra square footage . Upon entering the front of home you'll be greeted with oversized great room and kitchen very comfortable and spacious. KITCHEN provides extra large pantry for storage. An interior laundry room with access to garage makes weekend chores simple. Extra parking space, room to park RV or boat... 5 Minutes away from I-4 this will be a great location for those who commute on a regular basis. Close to shopping, hospitals,and Orlando Metro Area. Don't miss this opportunity to make this home your own!
Location
State FL
County Volusia
Community Deltona Lakes Unit 05
Zoning 01R
Rooms
Other Rooms Attic, Breakfast Room Separate, Florida Room, Formal Dining Room Separate, Formal Living Room Separate, Great Room, Inside Utility, Storage Rooms
Interior
Interior Features Ceiling Fans(s), Eat-in Kitchen, High Ceilings, Kitchen/Family Room Combo, L Dining, Master Bedroom Main Floor, Open Floorplan, Solid Wood Cabinets, Split Bedroom, Thermostat, Walk-In Closet(s)
Heating Central, Electric
Cooling Central Air
Flooring Carpet, Ceramic Tile, Laminate, Linoleum, Tile
Furnishings Unfurnished
Fireplace false
Appliance Dishwasher, Disposal, Dryer, Electric Water Heater, Exhaust Fan, Ice Maker, Microwave, Range, Refrigerator, Washer
Laundry Inside, Laundry Room
Exterior
Exterior Feature Lighting, Sidewalk
Garage Spaces 2.0
Fence Fenced, Wood
Utilities Available BB/HS Internet Available, Cable Available, Electricity Available, Electricity Connected, Phone Available, Public, Street Lights, Water Available, Water Connected
Roof Type Shingle
Attached Garage true
Garage true
Private Pool No
Building
Story 1
Entry Level One
Foundation Slab
Lot Size Range 0 to less than 1/4
Sewer Septic Tank
Water Public
Structure Type Stucco
New Construction false
Schools
Elementary Schools Forest Lake Elem
Middle Schools Deltona Middle
High Schools University High School-Vol
Others
Senior Community No
Ownership Fee Simple
Acceptable Financing Cash, Conventional, FHA
Listing Terms Cash, Conventional, FHA
Special Listing Condition None
Read Less

© 2025 My Florida Regional MLS DBA Stellar MLS. All Rights Reserved.
Bought with CHARLES RUTENBERG REALTY ORLANDO



