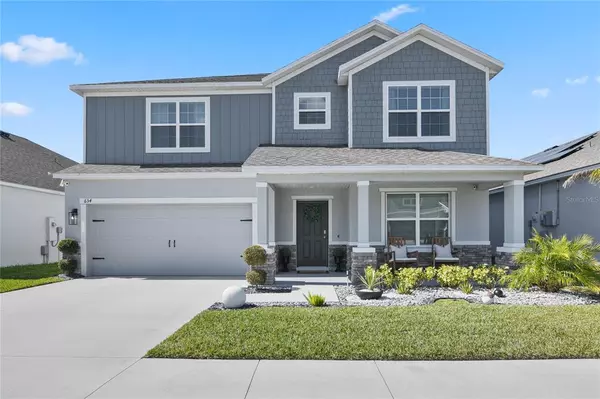For more information regarding the value of a property, please contact us for a free consultation.
634 TAFT DR Davenport, FL 33837
Want to know what your home might be worth? Contact us for a FREE valuation!

Our team is ready to help you sell your home for the highest possible price ASAP
Key Details
Sold Price $459,900
Property Type Single Family Home
Sub Type Single Family Residence
Listing Status Sold
Purchase Type For Sale
Square Footage 2,890 sqft
Price per Sqft $159
Subdivision Northridge Reserve
MLS Listing ID P4924507
Sold Date 03/24/23
Bedrooms 4
Full Baths 2
Half Baths 1
Construction Status Financing,Inspections
HOA Fees $12/ann
HOA Y/N Yes
Originating Board Stellar MLS
Year Built 2021
Annual Tax Amount $6,705
Lot Size 6,098 Sqft
Acres 0.14
Property Description
This is a 2021 Carlisle model, Upon arriving at this immaculate practically band-new home you will see the custom landscaping and the inviting covered front porch, this 4 bedroom home +Den + bonus room, 2.5 baths and huge storage room in the garage offers MANY upgrades: Ceramic tile throughout on the first floor, quartz countertops in kitchen and baths, pendant lights, 42” cabinet with crown molding, recess lights, modern Gray paint throughout, beautiful railing on stairs, fenced in backyard, extended deck in the back, screened porch, upstairs laundry room with cabinets, double sink in guest bath and many more upgrades. All the brushed nickel hardware in kitchen drawers and doors have been perfectly coordinated with the kitchen faucet. The oversized island features storage shelves on each side, master bath offers a walk-in shower, tub, double sink and oversize walk-in closet. This centrally located property is close to top rated schools, shopping, restaurants, major highways, theme parks and so much more! The community offers amazing amenities such as pool, park, playground, and recreational facility. Taxes, HOA, sq. ft., schools and room sizes are an estimate and should be independently verified by the Buyer and Buyer's Agent. CALL YOUR REALTOR TODAY TO SCHEDULE A PRIVATE SHOWING.
Location
State FL
County Polk
Community Northridge Reserve
Zoning RESIDENTIAL
Rooms
Other Rooms Bonus Room, Den/Library/Office, Florida Room, Formal Living Room Separate, Loft, Media Room, Storage Rooms
Interior
Interior Features Ceiling Fans(s), Crown Molding, Eat-in Kitchen, Master Bedroom Upstairs, Open Floorplan, Solid Surface Counters, Solid Wood Cabinets, Thermostat, Tray Ceiling(s), Walk-In Closet(s)
Heating Central
Cooling Central Air
Flooring Carpet, Ceramic Tile
Furnishings Unfurnished
Fireplace false
Appliance Dishwasher, Disposal, Electric Water Heater, Microwave, Range, Range Hood
Laundry Inside, Laundry Room, Upper Level
Exterior
Exterior Feature Irrigation System, Sidewalk, Sliding Doors
Garage Driveway
Garage Spaces 2.0
Fence Fenced, Vinyl
Pool Other
Community Features Pool
Utilities Available Cable Available, Cable Connected, Electricity Available, Phone Available, Public, Sewer Connected, Water Connected
Amenities Available Playground, Pool
Waterfront false
Roof Type Shingle
Parking Type Driveway
Attached Garage true
Garage true
Private Pool No
Building
Lot Description Landscaped, Paved
Entry Level Two
Foundation Slab
Lot Size Range 0 to less than 1/4
Builder Name MARONDA
Sewer Public Sewer
Water Public
Architectural Style Florida
Structure Type Block, Concrete, Stucco
New Construction false
Construction Status Financing,Inspections
Others
Pets Allowed Yes
HOA Fee Include Pool
Senior Community No
Ownership Fee Simple
Monthly Total Fees $12
Acceptable Financing Cash, Conventional, FHA, USDA Loan, VA Loan
Membership Fee Required Required
Listing Terms Cash, Conventional, FHA, USDA Loan, VA Loan
Special Listing Condition None
Read Less

© 2024 My Florida Regional MLS DBA Stellar MLS. All Rights Reserved.
Bought with RUBIO REALTY INVESTMENTS LLC
GET MORE INFORMATION




