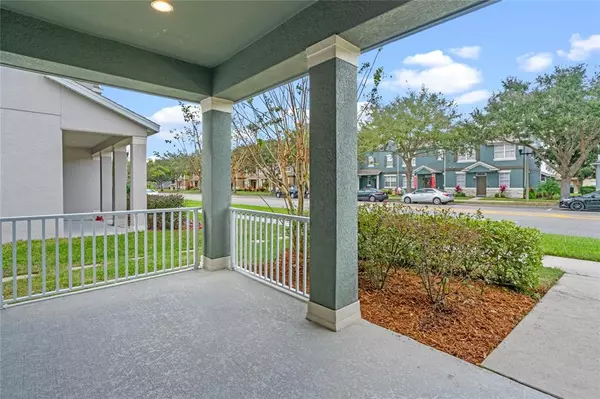For more information regarding the value of a property, please contact us for a free consultation.
2236 J LAWSON BLVD Orlando, FL 32824
Want to know what your home might be worth? Contact us for a FREE valuation!

Our team is ready to help you sell your home for the highest possible price ASAP
Key Details
Sold Price $467,000
Property Type Single Family Home
Sub Type Single Family Residence
Listing Status Sold
Purchase Type For Sale
Square Footage 2,487 sqft
Price per Sqft $187
Subdivision Beacon Park Ph 3
MLS Listing ID O6078271
Sold Date 03/29/23
Bedrooms 4
Full Baths 3
Half Baths 1
Construction Status Appraisal,Financing,Inspections
HOA Fees $56/qua
HOA Y/N Yes
Originating Board Stellar MLS
Year Built 2017
Annual Tax Amount $4,381
Lot Size 6,098 Sqft
Acres 0.14
Property Description
Beautiful 4 Bedrooms, 3.5 Bathroom Two-Story Single-Family Home built in 2017. Home features Solar Panels (leased), 42-inch Kitchen Cabinets, Granite Counter Tops, Stainless Steel Appliances, Kitchen Island for Entertaining and Bedroom in First floor. Retractable screens at the back patio so you can have you sliding doors open and enjoy the evenings outdoors. The 2nd Floor features Master Bedroom, 2 Bedrooms and Loft. Community is close to Orlando's Main Attractions, Lake Nona, Orlando International Airport, Award-Winning Restaurants, Shopping Centers, Resort Style Community Pool and Cabana, Walking Trails with Exercise Machines.
Location
State FL
County Orange
Community Beacon Park Ph 3
Zoning P-D
Interior
Interior Features Ceiling Fans(s), Thermostat, Window Treatments
Heating Central
Cooling Central Air
Flooring Carpet, Ceramic Tile
Fireplace false
Appliance Cooktop, Dishwasher, Disposal, Electric Water Heater, Refrigerator
Exterior
Exterior Feature Balcony, Irrigation System
Garage Spaces 2.0
Fence Fenced
Pool Other
Community Features Playground, Pool
Utilities Available BB/HS Internet Available, Cable Available, Electricity Available, Electricity Connected, Public, Sewer Available, Solar
Amenities Available Fitness Center, Park, Pool
Roof Type Shingle
Attached Garage true
Garage true
Private Pool No
Building
Story 2
Entry Level Two
Foundation Slab
Lot Size Range 0 to less than 1/4
Sewer Public Sewer
Water Public
Structure Type Block
New Construction false
Construction Status Appraisal,Financing,Inspections
Schools
Elementary Schools Wetherbee Elementary School
Middle Schools South Creek Middle
High Schools Cypress Creek High
Others
Pets Allowed Yes
HOA Fee Include Maintenance Structure, Pest Control
Senior Community No
Ownership Fee Simple
Monthly Total Fees $91
Acceptable Financing Cash, Conventional, FHA, VA Loan
Membership Fee Required Required
Listing Terms Cash, Conventional, FHA, VA Loan
Special Listing Condition None
Read Less

© 2025 My Florida Regional MLS DBA Stellar MLS. All Rights Reserved.
Bought with SOUTHERN PRESTIGE REALTY INC



