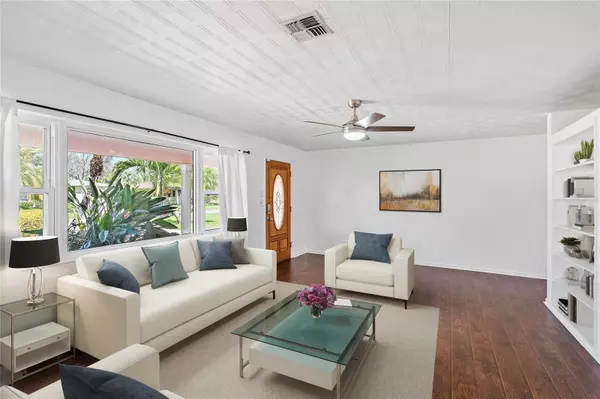For more information regarding the value of a property, please contact us for a free consultation.
832 44TH AVE NE St Petersburg, FL 33703
Want to know what your home might be worth? Contact us for a FREE valuation!

Our team is ready to help you sell your home for the highest possible price ASAP
Key Details
Sold Price $629,570
Property Type Single Family Home
Sub Type Single Family Residence
Listing Status Sold
Purchase Type For Sale
Square Footage 1,736 sqft
Price per Sqft $362
Subdivision Snell Shores
MLS Listing ID U8194261
Sold Date 04/19/23
Bedrooms 4
Full Baths 2
Construction Status Financing
HOA Y/N No
Originating Board Stellar MLS
Year Built 1960
Annual Tax Amount $6,114
Lot Size 9,147 Sqft
Acres 0.21
Lot Dimensions 66x136
Property Description
Location, location, location! GORGEOUS, ONE-OF-A-KIND Snell Shores/Northeast Park home for rent! There's a reason NE Park is one of St Pete's most sought after neighborhoods; lined with beautifully manicured lawns, surrounded by the BEST schools in the Bay (Shorecrest Prep, Canterbury School of Florida, St Raphaels), local restaurants and grocery, Crisp Park with public boat ramp, less than a mile away! And you're in luck, this 4 bedroom, 2 bathroom home is right in the midst of it all! With over 1700sqft, this home's split floor plan is sure to please! Updated appliances throughout. Updated bathrooms. Updated laundry. Not only does this home have a stunning, bright living room as you enter, but step into the home further and you'll find a HUGE Florida/Bonus room. You'll have paradise at home on your large screened-in patio; amazing for entertaining guests! Enclose it and you'll add 500sqft to the total! The MASSIVE BACKYARD is perfect for families and your PETS! This home is closed to everything; beaches nearby and only 10 minutes to downtown St Petersburg. This will sell fast, schedule a showing today! (These photos have been virtually staged)
Location
State FL
County Pinellas
Community Snell Shores
Direction NE
Interior
Interior Features Ceiling Fans(s), Eat-in Kitchen
Heating Electric
Cooling Central Air
Flooring Hardwood, Tile
Fireplace false
Appliance Dishwasher, Disposal, Dryer, Electric Water Heater, Microwave, Range, Washer
Laundry In Garage
Exterior
Exterior Feature Awning(s), Irrigation System, Lighting, Storage
Parking Features Circular Driveway
Garage Spaces 1.0
Fence Vinyl
Utilities Available Cable Available, Electricity Available, Public, Sewer Available
Roof Type Tile
Attached Garage true
Garage true
Private Pool No
Building
Story 1
Entry Level One
Foundation Block
Lot Size Range 0 to less than 1/4
Sewer Public Sewer
Water Public
Structure Type Block
New Construction false
Construction Status Financing
Others
Senior Community No
Ownership Fee Simple
Acceptable Financing Cash, Conventional, FHA, VA Loan
Listing Terms Cash, Conventional, FHA, VA Loan
Special Listing Condition None
Read Less

© 2025 My Florida Regional MLS DBA Stellar MLS. All Rights Reserved.
Bought with MOORE CREATIVE REALTY



