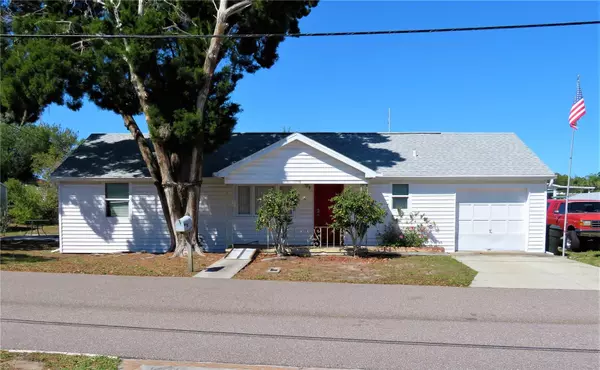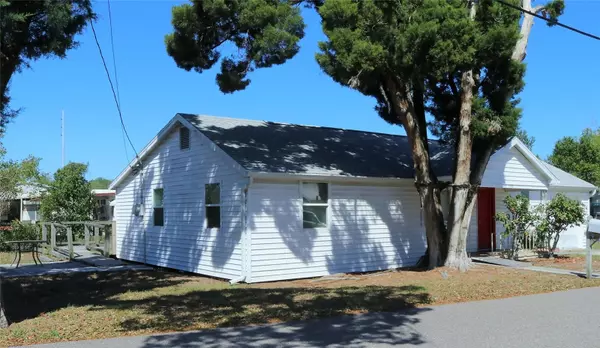For more information regarding the value of a property, please contact us for a free consultation.
1110 MICHIGAN DR N Dunedin, FL 34698
Want to know what your home might be worth? Contact us for a FREE valuation!

Our team is ready to help you sell your home for the highest possible price ASAP
Key Details
Sold Price $365,000
Property Type Single Family Home
Sub Type Single Family Residence
Listing Status Sold
Purchase Type For Sale
Square Footage 1,370 sqft
Price per Sqft $266
Subdivision None
MLS Listing ID U8156600
Sold Date 04/20/23
Bedrooms 2
Full Baths 2
Construction Status Financing,Inspections
HOA Y/N No
Originating Board Stellar MLS
Year Built 1950
Lot Size 6,534 Sqft
Acres 0.15
Lot Dimensions 90x58
Property Description
Location, Location, Location! Two bedroom, two bathroom home with an office/den. This quaint home is located on a dead-end street, just blocks away from downtown Dunedin and the Pinellas Trail. Spacious kitchen features stainless appliances, a table height island, and a breakfast bar. Adjacent to the kitchen is a bar area that leads out to the back deck. Inside laundry room with front load washer and dryer. New roof in 2019. Natural Gas available. No HOA. Call today to schedule your showing.
Location
State FL
County Pinellas
Direction N
Rooms
Other Rooms Den/Library/Office
Interior
Interior Features Eat-in Kitchen, Split Bedroom, Tray Ceiling(s), Walk-In Closet(s)
Heating Electric
Cooling Central Air
Flooring Carpet, Laminate, Vinyl
Fireplace false
Appliance Dishwasher, Disposal, Dryer, Electric Water Heater, Microwave, Range, Range Hood, Refrigerator, Washer
Laundry Inside, Laundry Room
Exterior
Exterior Feature Other
Garage Spaces 1.0
Utilities Available Cable Available, Electricity Connected, Natural Gas Available, Public, Street Lights, Water Connected
Waterfront false
Roof Type Shingle
Attached Garage true
Garage true
Private Pool No
Building
Story 1
Entry Level One
Foundation Crawlspace
Lot Size Range 0 to less than 1/4
Sewer Public Sewer
Water None
Structure Type Wood Frame
New Construction false
Construction Status Financing,Inspections
Schools
Elementary Schools San Jose Elementary-Pn
Middle Schools Dunedin Highland Middle-Pn
High Schools Dunedin High-Pn
Others
Senior Community No
Ownership Fee Simple
Acceptable Financing Cash, Conventional
Listing Terms Cash, Conventional
Special Listing Condition None
Read Less

© 2024 My Florida Regional MLS DBA Stellar MLS. All Rights Reserved.
Bought with GRAYSTONE REAL ESTATE
GET MORE INFORMATION




