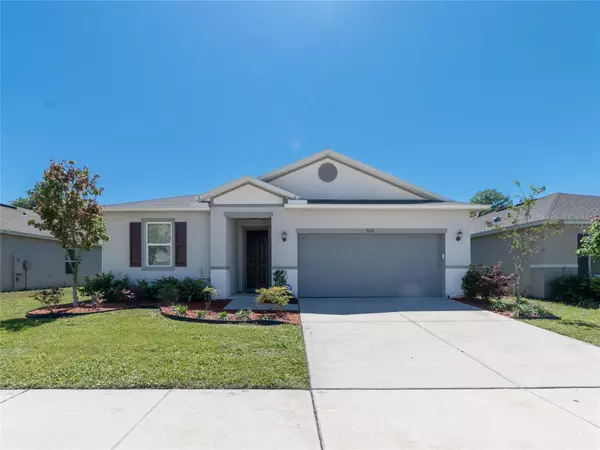For more information regarding the value of a property, please contact us for a free consultation.
9225 FREEDOM HILL DR Seffner, FL 33584
Want to know what your home might be worth? Contact us for a FREE valuation!

Our team is ready to help you sell your home for the highest possible price ASAP
Key Details
Sold Price $384,900
Property Type Single Family Home
Sub Type Single Family Residence
Listing Status Sold
Purchase Type For Sale
Square Footage 1,993 sqft
Price per Sqft $193
Subdivision Freedom Ridge
MLS Listing ID T3435327
Sold Date 04/24/23
Bedrooms 4
Full Baths 2
Construction Status Appraisal,Financing,Inspections
HOA Fees $71/qua
HOA Y/N Yes
Originating Board Stellar MLS
Year Built 2019
Annual Tax Amount $3,906
Lot Size 4,791 Sqft
Acres 0.11
Property Description
One or more photo(s) has been virtually staged. Your Dream Home awaits! Built by KB Homes, the 2003 Floorplan includes features every homeowner would love. Upon entering you are greeted by a long inviting entryway leads to an amazing great room that includes 9'4” ceilings (that runs throughout), an impressive kitchen, dining, & living room. In the inviting kitchen you will enjoy Espresso 42 inch cabinets with crown molding, nickel hardware and nice light countertops that gives this spacious kitchen a bright clean feel. You will be wowed by the Stainless Steel Appliance package and tile backsplash. Enjoy breakfast at the oversized island with plenty of room to seat the whole family or head over to the dining room for your more formal meals. Inside the master retreat, large windows overlook the conservation view. The walk-in closet is oversized with built in organizers, giving plenty of storage and the en-suite bath hosts dual sinks with Espresso cabinets and granite counter tops, a walk in shower with glass doors adds finishing touches to the bathroom. This split bedroom floor plan allows ultimate privacy in each bedroom as each has their own wing of the home. Outside the sliding glass doors is a covered lanai to enjoy your morning coffee or prepare your bar-b-que dinner with conservation views. No carpet in this home, all wood laminate flooring. Fully fenced backyard. Storage shed conveys with sale. No CDD fees and low HOA keeps your payments even lower. This home is located in an up and coming area close enough to Tampa, but far enough to avoid traffic.
Location
State FL
County Hillsborough
Community Freedom Ridge
Zoning RSC-2
Rooms
Other Rooms Great Room, Inside Utility
Interior
Interior Features Ceiling Fans(s), In Wall Pest System, Kitchen/Family Room Combo, Open Floorplan, Split Bedroom, Stone Counters, Thermostat, Walk-In Closet(s)
Heating Central, Electric, Heat Pump
Cooling Central Air
Flooring Laminate
Fireplace false
Appliance Dishwasher, Disposal, Electric Water Heater, Microwave, Range, Refrigerator
Laundry Inside, Laundry Room
Exterior
Exterior Feature Irrigation System, Lighting, Private Mailbox, Sidewalk, Sliding Doors
Parking Features Driveway, Garage Door Opener
Garage Spaces 2.0
Fence Vinyl
Community Features Deed Restrictions, Playground
Utilities Available BB/HS Internet Available, Cable Available, Electricity Connected, Fiber Optics, Phone Available, Public, Sewer Connected, Street Lights, Underground Utilities, Water Connected
View Trees/Woods
Roof Type Shingle
Porch Covered, Screened
Attached Garage true
Garage true
Private Pool No
Building
Lot Description Conservation Area, In County, Landscaped, Sidewalk, Paved
Entry Level One
Foundation Slab
Lot Size Range 0 to less than 1/4
Builder Name KB Homes
Sewer Public Sewer
Water Public
Architectural Style Contemporary
Structure Type Block, Stucco
New Construction false
Construction Status Appraisal,Financing,Inspections
Schools
Elementary Schools Mcdonald-Hb
Middle Schools Jennings-Hb
High Schools Armwood-Hb
Others
Pets Allowed Yes
Senior Community No
Ownership Fee Simple
Monthly Total Fees $71
Acceptable Financing Cash, Conventional, FHA, VA Loan
Membership Fee Required Required
Listing Terms Cash, Conventional, FHA, VA Loan
Special Listing Condition None
Read Less

© 2025 My Florida Regional MLS DBA Stellar MLS. All Rights Reserved.
Bought with PINEYWOODS REALTY LLC



