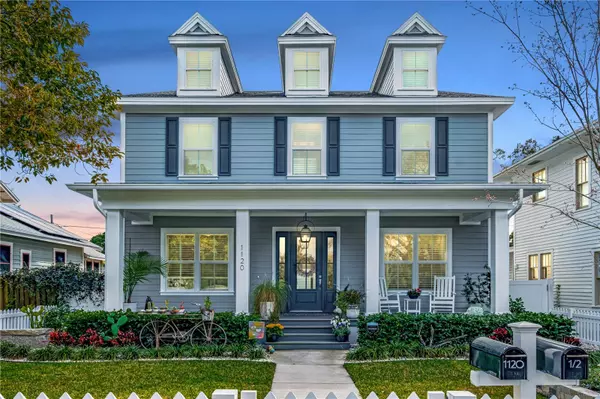For more information regarding the value of a property, please contact us for a free consultation.
1120 16TH AVE N St Petersburg, FL 33704
Want to know what your home might be worth? Contact us for a FREE valuation!

Our team is ready to help you sell your home for the highest possible price ASAP
Key Details
Sold Price $1,353,000
Property Type Single Family Home
Sub Type Single Family Residence
Listing Status Sold
Purchase Type For Sale
Square Footage 3,232 sqft
Price per Sqft $418
Subdivision Hilcrest
MLS Listing ID U8191701
Sold Date 04/27/23
Bedrooms 5
Full Baths 4
Construction Status Inspections
HOA Y/N No
Originating Board Stellar MLS
Year Built 2019
Annual Tax Amount $17,495
Lot Size 5,662 Sqft
Acres 0.13
Lot Dimensions 46x127
Property Description
Located on the brick streets and nestled into the heart of the beautiful Euclid-St Paul Neighborhood of St Petersburg, FL, you will be welcomed home by this spacious, luxurious home that also includes a separate in-law unit located over the large 2-car garage. This beauty was built in 2019. The main house has 4 bedrooms, 3 bathrooms. On the main floor is an office/bedroom with a special hidden “Harry Potter” nook with a full bathroom across the hallway. The large chef's kitchen is gorgeous, with new stainless steel appliances, a gas stove, built in microwave, granite countertops, oversized island with a farm sink, soft close drawers, beautiful glass display cabinets AND storage for everything! Did I mention storage? This home is loaded with elegant storage everywhere. The open floor plan of kitchen, dining area and living room with gas fireplace, makes this the ultimate space for entertaining friends and family. The family room on the main floor provides you with a space to get away from the bustle of the rest of the house. The primary bedroom is oversized with dual walk-in closets and en suite bathroom that has dual sinks, makeup vanity, private toilet and a large walk-in shower. The other 2 bedrooms on the 2nd floor are generously sized, connected by a Jack and Jill bathroom where each bedroom has its own sink/vanity area with a shared toilet and full bathtub. Even the attic is nice enough to store the extras of life in. There is a gracious front porch when you want to relax, rock and wave to your neighbors and a back porch for dining, relaxing and enjoying your low maintenance backyard. The front and backyard are both fully fenced. No detail has been overlooked. Lots of natural light throughout, elegant light fixtures, wood floors, crown moulding, a gas lamp to greet you at the front door. That's just the main house. There is an open air breezeway connecting you to the oversized 2-car garage. You access garage parking from the alley where you will find plenty of additional parking as well. The in-law unit has a 1 bedroom with walk in closet, 1 full bath, living room, kitchen and laundry room. This is perfect for overflow guests or would be great rental income. The in-law unit has its own electric meter and its own address. This home is located in such a desirable neighborhood that puts you minutes from St Pete's vibrant downtown. Filled with award winning restaurants, arts, culture, music and museums. It is an active neighborhood filled with walkers and bicyclists and is close to several parks. Trader Joe's, Publix and Rollin Oats are close by along with all kinds of other shopping. You have easy access to the beaches, airports and hospitals.
NO FLOOD Insurance, High Elevation and zoned for St Pete High School
Location
State FL
County Pinellas
Community Hilcrest
Direction N
Rooms
Other Rooms Attic, Family Room
Interior
Interior Features Ceiling Fans(s), Crown Molding, Eat-in Kitchen, High Ceilings, Master Bedroom Upstairs, Open Floorplan, Walk-In Closet(s), Window Treatments
Heating Central
Cooling Central Air
Flooring Ceramic Tile, Wood
Fireplaces Type Gas
Fireplace true
Appliance Dishwasher, Disposal, Dryer, Microwave, Refrigerator, Washer
Exterior
Exterior Feature Dog Run, Garden, Irrigation System
Parking Features Alley Access
Garage Spaces 2.0
Fence Vinyl
Utilities Available Cable Available, Electricity Available, Electricity Connected, Natural Gas Connected, Sewer Connected, Water Connected
Roof Type Shingle
Attached Garage false
Garage true
Private Pool No
Building
Lot Description City Limits
Story 2
Entry Level Two
Foundation Slab
Lot Size Range 0 to less than 1/4
Sewer Public Sewer
Water Public
Architectural Style Cape Cod
Structure Type Cement Siding
New Construction false
Construction Status Inspections
Schools
Elementary Schools Woodlawn Elementary-Pn
Middle Schools John Hopkins Middle-Pn
High Schools St. Petersburg High-Pn
Others
Senior Community No
Ownership Fee Simple
Acceptable Financing Cash, Conventional, VA Loan
Listing Terms Cash, Conventional, VA Loan
Special Listing Condition None
Read Less

© 2025 My Florida Regional MLS DBA Stellar MLS. All Rights Reserved.
Bought with RED HOT REALTY



