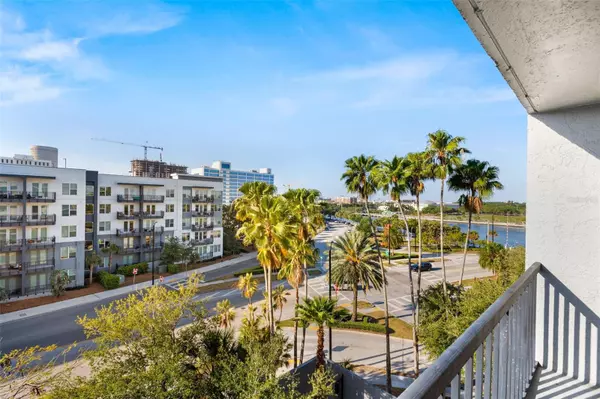For more information regarding the value of a property, please contact us for a free consultation.
201 W LAUREL ST #611 Tampa, FL 33602
Want to know what your home might be worth? Contact us for a FREE valuation!

Our team is ready to help you sell your home for the highest possible price ASAP
Key Details
Sold Price $370,000
Property Type Condo
Sub Type Condominium
Listing Status Sold
Purchase Type For Sale
Square Footage 1,016 sqft
Price per Sqft $364
Subdivision One Laurel Place A Condo
MLS Listing ID U8196663
Sold Date 05/05/23
Bedrooms 2
Full Baths 2
Construction Status Inspections
HOA Fees $729/mo
HOA Y/N Yes
Originating Board Stellar MLS
Year Built 1982
Annual Tax Amount $4,114
Property Description
Enjoy the Downtown Tampa Lifestyle! This clean 2-bedroom, 2-bathroom condo boasts breathtaking views of the city skyline and the Hillsborough River. The vinyl floors throughout the living areas and bedrooms provide durability and easy maintenance, while the brand new AC (3/2023) ensures year-round comfort. The master bedroom boasts a spacious walk-in closet and en-suite bathroom with dual vanities, a soaking tub, and a separate shower. The second bedroom also features a large closet and plenty of natural light. Residents of this gated community have access to a variety of amenities, including a sparkling pool and hot tub area, BBQ area and gated security. Visitor parking is a separate entrance with a security system to allow them in. This condo is within walking distance to some of the city's best restaurants, shops, and entertainment venues. To include, Armature works, Straz center, University of Tampa, Parks, Amalie Arena, Sparkman Wharf and SO much more!
Location
State FL
County Hillsborough
Community One Laurel Place A Condo
Zoning CBD-1
Rooms
Other Rooms Great Room, Inside Utility
Interior
Interior Features Ceiling Fans(s), Eat-in Kitchen, Living Room/Dining Room Combo, Thermostat, Walk-In Closet(s), Window Treatments
Heating Central
Cooling Central Air
Flooring Ceramic Tile, Vinyl
Fireplace false
Appliance Dishwasher, Disposal, Dryer, Electric Water Heater, Microwave, Range, Refrigerator, Washer
Laundry Inside, Laundry Closet
Exterior
Exterior Feature Balcony, Irrigation System, Lighting, Outdoor Grill, Sidewalk, Sliding Doors
Parking Features Guest, On Street, Under Building
Garage Spaces 2.0
Fence Fenced
Pool Deck, Gunite, In Ground, Lighting
Community Features Buyer Approval Required, Gated, Pool, Sidewalks
Utilities Available Public
Amenities Available Elevator(s), Gated, Maintenance, Pool, Security, Spa/Hot Tub
View Y/N 1
View City, Water
Roof Type Membrane
Porch Covered
Attached Garage false
Garage true
Private Pool Yes
Building
Lot Description City Limits, In County, Near Public Transit, Sidewalk, Paved
Story 10
Entry Level One
Foundation Slab
Sewer Public Sewer
Water Public
Architectural Style Contemporary
Structure Type Block, Concrete, Stucco
New Construction false
Construction Status Inspections
Schools
Elementary Schools Just-Hb
Middle Schools Madison-Hb
High Schools Blake-Hb
Others
Pets Allowed Yes
HOA Fee Include Pool, Escrow Reserves Fund, Insurance, Maintenance Structure, Maintenance Grounds, Pool, Security, Sewer, Trash, Water
Senior Community No
Pet Size Large (61-100 Lbs.)
Ownership Condominium
Monthly Total Fees $729
Acceptable Financing Cash, Conventional
Membership Fee Required Required
Listing Terms Cash, Conventional
Num of Pet 2
Special Listing Condition None
Read Less

© 2024 My Florida Regional MLS DBA Stellar MLS. All Rights Reserved.
Bought with RE/MAX CHAMPIONS



