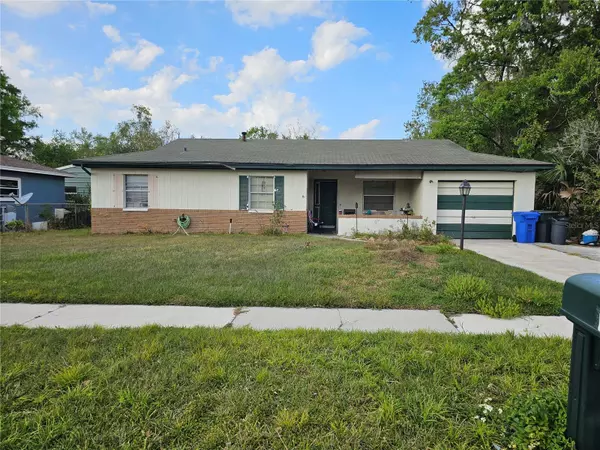For more information regarding the value of a property, please contact us for a free consultation.
610 HUNTINGTON ST Brandon, FL 33511
Want to know what your home might be worth? Contact us for a FREE valuation!

Our team is ready to help you sell your home for the highest possible price ASAP
Key Details
Sold Price $185,000
Property Type Single Family Home
Sub Type Single Family Residence
Listing Status Sold
Purchase Type For Sale
Square Footage 1,109 sqft
Price per Sqft $166
Subdivision Southwood Hills Unit 05
MLS Listing ID T3432261
Sold Date 05/22/23
Bedrooms 3
Full Baths 2
Construction Status Appraisal,Financing,Inspections,Other Contract Contingencies,Pending 3rd Party Appro
HOA Y/N No
Originating Board Stellar MLS
Year Built 1972
Annual Tax Amount $1,076
Lot Size 7,840 Sqft
Acres 0.18
Lot Dimensions 70x110
Property Description
Short Sale. SHORT SALE. This is a great investor special. The home has great for a fix and flip or as a rental or even a new owner-occupied family home. Good investment potential. There is a large covered front porch that leads to the interior. The entryway opens to a sizeable home. A formal dining area is conveniently located next to the kitchen. The extra big living room is centrally located and enjoys a splendid water view of the small lake out back. Sliding doors opens out to a very large, screened lanai great for relaxing and enjoying the peaceful lake view and no bach yard neighbors. The back yard is fenced and great play area for the little ones, pets or whole family. The master with it's private bath with a nice tile enclosed shower and separate vanity. The guest or secondary bathroom provides separation and privacy from the master suite. The kitchen has wood cabinets and nice counter tops with all stainless appliances including microwave, dishwasher, double door refrigerator/freezer, and a full gas range and oven. The garage is conveniently situated to give direct access into the home and has a large laundry and workshop area. The home is also supplied with a gas tankless hot water heater for efficiency, low cost and instant hot water. A complete new A/C System was installed 3 years ago. Lot of potential and a lot to offer. A really great location on a dead end cul-de-sac paved road. Close to schools, hospitals, shopping and business districts. Come See and Let's Make a Deal Today !!!
Location
State FL
County Hillsborough
Community Southwood Hills Unit 05
Zoning RSC-6
Rooms
Other Rooms Attic, Formal Dining Room Separate, Formal Living Room Separate
Interior
Interior Features Accessibility Features, Ceiling Fans(s), Master Bedroom Main Floor, Solid Wood Cabinets, Split Bedroom, Window Treatments
Heating Central, Electric
Cooling Central Air
Flooring Ceramic Tile, Concrete, Laminate
Furnishings Unfurnished
Fireplace false
Appliance Dishwasher, Gas Water Heater, Microwave, Range, Refrigerator, Tankless Water Heater
Exterior
Exterior Feature Sidewalk
Parking Features Boat, Driveway, Garage Door Opener, Parking Pad, Workshop in Garage
Garage Spaces 1.0
Fence Chain Link, Fenced
Community Features Deed Restrictions, None, Sidewalks
Utilities Available BB/HS Internet Available, Cable Available, Cable Connected, Electricity Connected, Fire Hydrant, Natural Gas Connected, Sewer Connected, Street Lights, Underground Utilities, Water Connected
View Y/N 1
View Garden, Water
Roof Type Shingle
Porch Covered, Patio, Rear Porch, Screened
Attached Garage true
Garage true
Private Pool No
Building
Lot Description Cleared, FloodZone, In County, Landscaped, Sidewalk, Paved, Unincorporated
Story 1
Entry Level One
Foundation Slab, Stem Wall
Lot Size Range 0 to less than 1/4
Sewer Public Sewer
Water Public
Architectural Style Contemporary, Florida, Ranch, Traditional
Structure Type Block, Concrete, Stucco
New Construction false
Construction Status Appraisal,Financing,Inspections,Other Contract Contingencies,Pending 3rd Party Appro
Schools
Elementary Schools Kingswood-Hb
Middle Schools Rodgers-Hb
High Schools Brandon-Hb
Others
HOA Fee Include None
Senior Community No
Ownership Fee Simple
Acceptable Financing Cash, Conventional
Membership Fee Required None
Listing Terms Cash, Conventional
Special Listing Condition Short Sale
Read Less

© 2024 My Florida Regional MLS DBA Stellar MLS. All Rights Reserved.
Bought with GOFF & ASSOCIATES REALTORS



