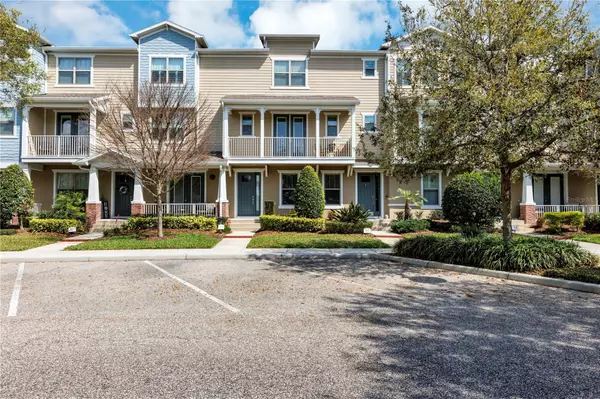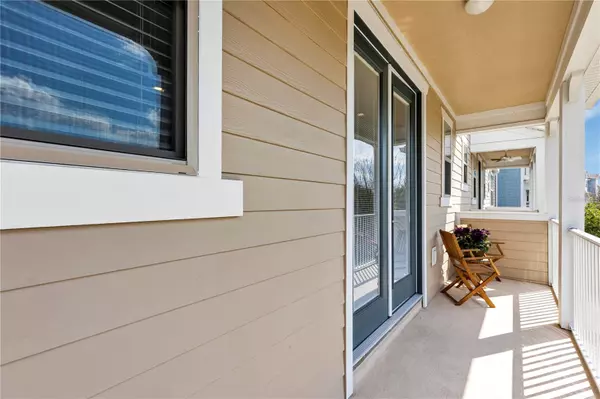For more information regarding the value of a property, please contact us for a free consultation.
535 PIAZZA PT Oviedo, FL 32765
Want to know what your home might be worth? Contact us for a FREE valuation!

Our team is ready to help you sell your home for the highest possible price ASAP
Key Details
Sold Price $483,000
Property Type Townhouse
Sub Type Townhouse
Listing Status Sold
Purchase Type For Sale
Square Footage 2,110 sqft
Price per Sqft $228
Subdivision Oviedo Park Terrace
MLS Listing ID O6092486
Sold Date 06/12/23
Bedrooms 2
Full Baths 3
Half Baths 1
HOA Fees $310/mo
HOA Y/N Yes
Originating Board Stellar MLS
Year Built 2017
Annual Tax Amount $3,769
Lot Size 1,742 Sqft
Acres 0.04
Property Description
LIKE NEW! MOVE-IN READY 3-story townhome with 2 large suites and a flex room that could be easily converted into a LARGE 3rd bedroom! Located in the highly sought-after intimate community of Oviedo on the Park, where you can enjoy concerts, movies, and food trucks during special events. Nearby you will find Starbucks, Chipotle, Ford's Garage, and with more new restaurants and shops to come. Just up the road, you will find the Seminole Cross Trail and the Oviedo Community recreation center which features an Olympic size pool, gym, basketball, a rock climbing wall, and a splash park. Your low-maintenance luxury lifestyle is waiting for you at Oviedo Park Terrace which features an upgraded kitchen from the builder, an open floorplan, and epoxy finished garage floor with a hot and cold sink. Highly rated Seminole County Schools. Private Community Pool and Cabana. Perfect location for anyone that works at Seimens, UCF, Research Park, or anywhere along 417. This home is move-in ready!
Location
State FL
County Seminole
Community Oviedo Park Terrace
Zoning RESI
Rooms
Other Rooms Great Room
Interior
Interior Features Ceiling Fans(s), Eat-in Kitchen, High Ceilings, In Wall Pest System, Living Room/Dining Room Combo, Master Bedroom Upstairs, Open Floorplan, Solid Surface Counters, Thermostat, Walk-In Closet(s), Window Treatments
Heating Central, Electric, Zoned
Cooling Central Air, Zoned
Flooring Carpet, Ceramic Tile
Furnishings Negotiable
Fireplace false
Appliance Built-In Oven, Convection Oven, Cooktop, Dishwasher, Disposal, Dryer, Electric Water Heater, Exhaust Fan, Microwave, Range Hood, Refrigerator, Washer
Laundry Inside, Upper Level
Exterior
Exterior Feature Balcony, French Doors, Irrigation System, Private Mailbox, Rain Gutters, Sidewalk
Parking Features Driveway, Garage Door Opener, Garage Faces Rear, Ground Level
Garage Spaces 2.0
Pool In Ground
Community Features Deed Restrictions, Irrigation-Reclaimed Water, Pool, Sidewalks
Utilities Available BB/HS Internet Available, Cable Available, Electricity Connected, Public, Sewer Connected, Street Lights, Water Connected
Amenities Available Maintenance, Pool
Roof Type Shingle
Porch Covered, Front Porch, Porch
Attached Garage true
Garage true
Private Pool No
Building
Lot Description City Limits, Landscaped, Level, Sidewalk, Paved
Story 3
Entry Level Three Or More
Foundation Slab
Lot Size Range 0 to less than 1/4
Builder Name Pulte Homes new 2017
Sewer Public Sewer
Water Public
Architectural Style Craftsman
Structure Type Block, HardiPlank Type, Stucco
New Construction false
Schools
Elementary Schools Stenstrom Elementary
Middle Schools Jackson Heights Middle
High Schools Oviedo High
Others
Pets Allowed Yes
HOA Fee Include Common Area Taxes, Insurance, Maintenance Structure, Maintenance Grounds, Management, Pool, Private Road
Senior Community No
Ownership Fee Simple
Monthly Total Fees $310
Acceptable Financing Cash, Conventional
Membership Fee Required Required
Listing Terms Cash, Conventional
Special Listing Condition None
Read Less

© 2025 My Florida Regional MLS DBA Stellar MLS. All Rights Reserved.
Bought with CHARLES RUTENBERG REALTY ORLANDO



