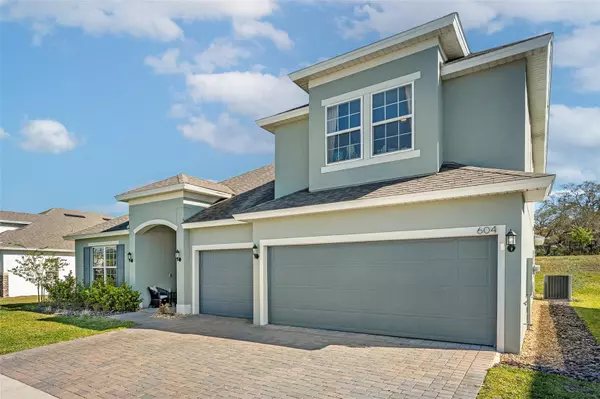For more information regarding the value of a property, please contact us for a free consultation.
604 AVILA PL Howey In The Hills, FL 34737
Want to know what your home might be worth? Contact us for a FREE valuation!

Our team is ready to help you sell your home for the highest possible price ASAP
Key Details
Sold Price $540,000
Property Type Single Family Home
Sub Type Single Family Residence
Listing Status Sold
Purchase Type For Sale
Square Footage 3,446 sqft
Price per Sqft $156
Subdivision Talichet/Venezia North
MLS Listing ID O6100044
Sold Date 06/21/23
Bedrooms 5
Full Baths 4
Construction Status No Contingency
HOA Fees $83/qua
HOA Y/N Yes
Originating Board Stellar MLS
Year Built 2021
Annual Tax Amount $7,517
Lot Size 0.270 Acres
Acres 0.27
Property Description
Stunning 5 Bedroom, 4 Bath Home sitting on Over a Quarter Acre Lot with a private backyard. Built 2021 this is the Avalon Bonus model from Dream Finders. Beautiful Landscaping in the front and backyard with Irrigation System, Screen Enclosure for Lanai and so much more! Home features Light Grey Kitchen Cabinets with Crown Molding and quartz counters throughout the home, Stainless Steel Appliances + Vented Hood to Outside. Tile Backsplash, Gourmet Kitchen Upgrade with luxury vinyl plank flooring throughout the living areas of the home. Home Comes included with all appliances including refrigerator, washer and dryer. Move in ready!! The 5th bedroom upstairs could be used as a second master suite. Located right next to Clermont, the location is great, less than 10 mins to the FL Turnpike, under 15 mins to the New Minneola Publix & Shopping area, 40 Mins to Downtown Orlando, 45 mins to Orlando International Airport, 50 mins to Disney. Schedule a Private Tour today!
Location
State FL
County Lake
Community Talichet/Venezia North
Interior
Interior Features Ceiling Fans(s), Split Bedroom, Stone Counters, Thermostat, Tray Ceiling(s), Vaulted Ceiling(s), Window Treatments
Heating Heat Pump
Cooling Central Air
Flooring Laminate
Fireplace false
Appliance Built-In Oven, Cooktop, Dishwasher, Disposal, Dryer, Microwave, Washer
Exterior
Exterior Feature Irrigation System, Sidewalk, Sliding Doors
Garage Spaces 3.0
Utilities Available Cable Available, Electricity Connected, Fire Hydrant, Public, Sewer Connected, Sprinkler Recycled, Street Lights, Underground Utilities, Water Connected
Roof Type Shingle
Attached Garage true
Garage true
Private Pool No
Building
Entry Level Two
Foundation Slab
Lot Size Range 1/4 to less than 1/2
Sewer Public Sewer
Water Public
Structure Type Block, Stucco
New Construction false
Construction Status No Contingency
Others
Pets Allowed Yes
Senior Community No
Ownership Fee Simple
Monthly Total Fees $83
Acceptable Financing Cash, Conventional, VA Loan
Membership Fee Required Required
Listing Terms Cash, Conventional, VA Loan
Special Listing Condition None
Read Less

© 2025 My Florida Regional MLS DBA Stellar MLS. All Rights Reserved.
Bought with CHARLES RUTENBERG REALTY ORLANDO



