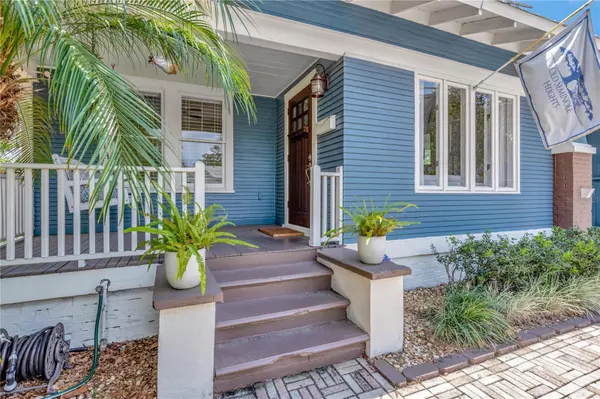For more information regarding the value of a property, please contact us for a free consultation.
220 W COMANCHE AVE Tampa, FL 33604
Want to know what your home might be worth? Contact us for a FREE valuation!

Our team is ready to help you sell your home for the highest possible price ASAP
Key Details
Sold Price $635,000
Property Type Single Family Home
Sub Type Single Family Residence
Listing Status Sold
Purchase Type For Sale
Square Footage 1,596 sqft
Price per Sqft $397
Subdivision West Suwanee Heights
MLS Listing ID T3447632
Sold Date 06/30/23
Bedrooms 3
Full Baths 2
Construction Status Appraisal,Financing,Inspections
HOA Y/N No
Originating Board Stellar MLS
Year Built 1922
Annual Tax Amount $8,429
Lot Size 8,276 Sqft
Acres 0.19
Lot Dimensions 62x132
Property Description
MULTIPLE OFFFERS RECEIVED. HIGHEST AND BEST BY SATURDAY 6PM. Meticulously restored 1922 bungalow located on an idyllic tree-lined brick street in desirable Old Seminole Heights. Pull under the original porte-cochere and follow the paver walkway to your inviting front porch where you will spend countless hours relaxing on your porch swing, enjoying the shade of the covered entry and surrounding mature landscaping. Enter through the stunning craftsman style door featuring a stained-glass motif on the 6-panel transom window for added authenticity. Step inside to enjoy many original features including hardwood floors hand sanded back to their original glory, high ceilings, 6-inch baseboards, brick fireplace, trimmed window and door frames and glass doorknobs to name a few. Perfect for entertaining, the large light filled main living space flows seamlessly into the dining room and kitchen beyond. The dining room features a bay style window, original built-in bookshelves and glass display cabinet. The chef's kitchen includes a stunning picture window with views down to the river, all wood cabinetry, breakfast bar, stainless gas range with dual oven and french door refrigerator. The oversized main bedroom features stunning restored heart of pine floors salvaged from the Bellview-Biltmore Hotel, complete en-suite bath remodel done in 2019, 2 closets and a private side patio area with access through french doors. The additional 2 generously sized bedrooms share a fully remodeled spacious full bath featuring honeycomb tile. Tucked behind the kitchen, you will find a utility/mud room with beautiful slate floors, reclaimed wood feature wall, washer & dryer, flex space and door leading to the back yard. If you think this home could not be any more perfect, the fully fenced and huge back yard is an absolute dream oasis featuring Trex decking, large covered patio area with dual ceiling fans, fire pit, shed with electric, zero maintenance turf, mosquito nix system, double gate for boat/RV storage. Oversized driveway can hold 5 cars and there is ample street parking in addition. Trex decking (2020), multiple new storm rated windows (2019), exterior sanded, sealed and professionally painted (2019), interior and ceilings professionally painted (2019), MosquitoNix system installed (2018), professionally installed Turf backyard (2018), total attic insulation removed & replaced (2017), laundry room slate floor (2017), metal roof on main home & shed (2016), crown molding throughout (2016), custom shadowbox fence with double access gate (2015), HVAC 2014. No detail was left to chance. Close to everything Seminole Heights and the greater Tampa area has to offer! Hurry if you want to call this home!
Location
State FL
County Hillsborough
Community West Suwanee Heights
Zoning SH-RS
Rooms
Other Rooms Inside Utility
Interior
Interior Features Ceiling Fans(s), Crown Molding
Heating Central
Cooling Central Air
Flooring Ceramic Tile, Slate, Wood
Fireplaces Type Living Room, Wood Burning
Fireplace true
Appliance Dishwasher, Dryer, Gas Water Heater, Microwave, Range, Refrigerator, Washer
Laundry Inside, Laundry Room
Exterior
Exterior Feature French Doors
Parking Features Driveway, Portico
Fence Fenced, Wood
Utilities Available BB/HS Internet Available, Cable Connected, Natural Gas Connected, Public, Street Lights
Roof Type Metal
Porch Covered, Deck, Front Porch, Rear Porch
Garage false
Private Pool No
Building
Lot Description Corner Lot, City Limits, Street Brick
Story 1
Entry Level One
Foundation Crawlspace
Lot Size Range 0 to less than 1/4
Sewer Public Sewer
Water Public
Architectural Style Bungalow
Structure Type Wood Frame
New Construction false
Construction Status Appraisal,Financing,Inspections
Others
Pets Allowed Yes
Senior Community No
Ownership Fee Simple
Acceptable Financing Cash, Conventional
Listing Terms Cash, Conventional
Special Listing Condition None
Read Less

© 2024 My Florida Regional MLS DBA Stellar MLS. All Rights Reserved.
Bought with FIRESIDE REAL ESTATE



