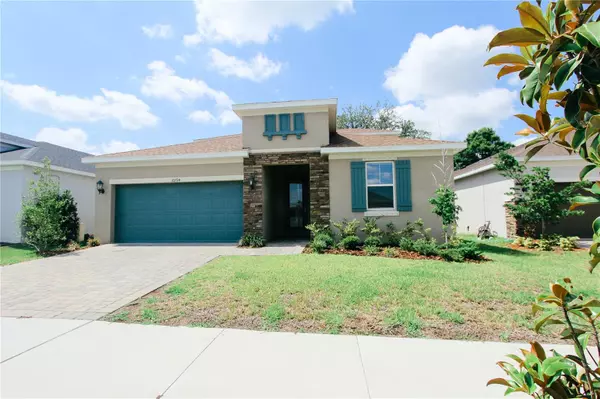For more information regarding the value of a property, please contact us for a free consultation.
10724 WHITLAND GROVE DR Riverview, FL 33578
Want to know what your home might be worth? Contact us for a FREE valuation!

Our team is ready to help you sell your home for the highest possible price ASAP
Key Details
Sold Price $554,000
Property Type Single Family Home
Sub Type Single Family Residence
Listing Status Sold
Purchase Type For Sale
Square Footage 3,020 sqft
Price per Sqft $183
Subdivision Providence Reserve
MLS Listing ID T3447433
Sold Date 07/27/23
Bedrooms 5
Full Baths 3
Construction Status Inspections
HOA Fees $98/mo
HOA Y/N Yes
Originating Board Stellar MLS
Year Built 2021
Annual Tax Amount $8,027
Lot Size 7,405 Sqft
Acres 0.17
Lot Dimensions 50x145
Property Description
No CDD fees and LOW HOA Fees! This beautiful 5 bedroom 3 bath Meritage home is located in a desirable gated community, built in 2021 and shows like new! This energy efficient home is huge! With over 3,020 square feet, there is plenty of room your family! This is a bright and open floor plan featuring a gourmet kitchen with granite countertops, double wall ovens, a large island with plenty of cabinets for small appliances, a walk in pantry and stainless steel appliances. The spacious master bedroom is located on the first floor with an large ensuite that has a double sink vanity with a large walk in shower and a huge master closet. This split floor plan also has 3 large bedrooms, a study/den and a large guest bath all located on the 1st floor. The 2nd floor is perfect for an in law set up with a large bonus room, spacious bedroom and a private bath. The open airy great room has lots of natural light. The dining room has sliding glass doors that open to a large covered custom paver patio, perfect for entertaining, with plenty of space for a custom outdoor kitchen, a hot tub or a swimming pool all overlooking an oversized spacious lot with beautiful mature trees that provide tons of shade while the little ones play. Just need fencing on one side for your very own private oasis. Whole house water softener. This beautiful home is close to tons of dining, shopping and entertainment with easy access to I75, I4 and the Crosstown for an easy commute to Tampa. Room Feature: Linen Closet In Bath (Primary Bedroom).
Location
State FL
County Hillsborough
Community Providence Reserve
Zoning PD
Rooms
Other Rooms Bonus Room, Den/Library/Office, Great Room, Inside Utility, Media Room
Interior
Interior Features Cathedral Ceiling(s), Ceiling Fans(s), High Ceilings, Kitchen/Family Room Combo, Living Room/Dining Room Combo, Primary Bedroom Main Floor, Open Floorplan, Solid Surface Counters, Stone Counters, Thermostat, Vaulted Ceiling(s), Walk-In Closet(s)
Heating Central
Cooling Central Air
Flooring Carpet, Ceramic Tile, Tile, Vinyl
Fireplace false
Appliance Built-In Oven, Cooktop, Dishwasher, Disposal, Electric Water Heater, Microwave, Refrigerator, Water Softener
Laundry Inside, Laundry Closet, Laundry Room
Exterior
Exterior Feature Hurricane Shutters, Irrigation System, Sidewalk, Sliding Doors, Sprinkler Metered
Garage Spaces 2.0
Fence Vinyl
Community Features Gated, Sidewalks
Utilities Available Cable Connected, Electricity Connected, Fiber Optics, Fire Hydrant, Phone Available, Public, Street Lights, Underground Utilities
Roof Type Shingle
Porch Covered, Front Porch, Patio, Porch, Rear Porch
Attached Garage true
Garage true
Private Pool No
Building
Lot Description In County, Landscaped, Oversized Lot, Sidewalk, Paved, Private
Story 2
Entry Level Two
Foundation Slab
Lot Size Range 0 to less than 1/4
Sewer Public Sewer
Water Public
Architectural Style Contemporary
Structure Type Block,Concrete,Stucco
New Construction false
Construction Status Inspections
Schools
Elementary Schools Symmes-Hb
Middle Schools Mclane-Hb
High Schools Spoto High-Hb
Others
Pets Allowed Yes
Senior Community No
Ownership Fee Simple
Monthly Total Fees $98
Acceptable Financing Cash, Conventional, FHA, VA Loan
Membership Fee Required Required
Listing Terms Cash, Conventional, FHA, VA Loan
Special Listing Condition None
Read Less

© 2025 My Florida Regional MLS DBA Stellar MLS. All Rights Reserved.
Bought with LPT REALTY, LLC



