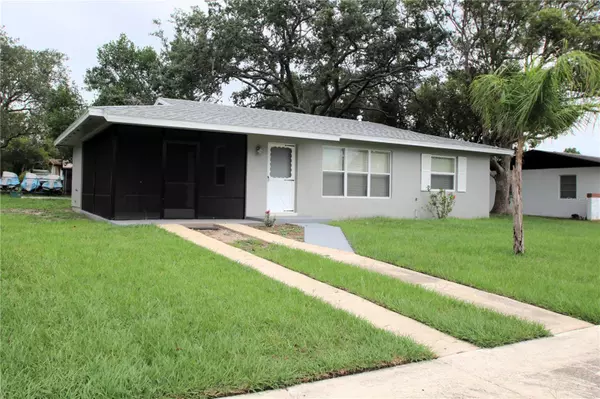For more information regarding the value of a property, please contact us for a free consultation.
1720 E WAYCROSS CIR Deltona, FL 32725
Want to know what your home might be worth? Contact us for a FREE valuation!

Our team is ready to help you sell your home for the highest possible price ASAP
Key Details
Sold Price $230,000
Property Type Single Family Home
Sub Type Single Family Residence
Listing Status Sold
Purchase Type For Sale
Square Footage 884 sqft
Price per Sqft $260
Subdivision Deltona Lakes Unit 11
MLS Listing ID O6120163
Sold Date 07/28/23
Bedrooms 2
Full Baths 1
Half Baths 1
Construction Status Financing,Inspections
HOA Y/N No
Originating Board Stellar MLS
Year Built 1970
Annual Tax Amount $2,090
Lot Size 7,405 Sqft
Acres 0.17
Lot Dimensions 75x100
Property Description
Under contract-accepting backup offers. WOW! Move in ready and upgraded! 2022 repairs and remodels include new roof, CHA, gorgeous terrazzo floors redone and polished, new kitchen cabinets and countertops, and new interior and exterior paint! Shows light, bright and clean! This home and the neighborhood are well kept, and this is one of the smallest homes located in this quaint area. Views of lake across the street from screen porch! Large screen porch area for sitting and having coffee with peaceful views! There is also a patio in the back for bbq's and family gatherings. The backyard is partially fenced and shaded. This delightful home is perfect for a first-time buyer or retiree! No wasted space and close to I-4 and other main access roads! Come see this beauty while it lasts!
Location
State FL
County Volusia
Community Deltona Lakes Unit 11
Zoning 01R
Rooms
Other Rooms Great Room
Interior
Interior Features Ceiling Fans(s), Eat-in Kitchen, Living Room/Dining Room Combo, Solid Wood Cabinets, Window Treatments
Heating Central, Electric, Natural Gas
Cooling Central Air
Flooring Concrete, Terrazzo
Fireplace false
Appliance Electric Water Heater, Microwave, Range, Refrigerator
Laundry Laundry Room, Outside
Exterior
Exterior Feature Private Mailbox, Sliding Doors
Fence Chain Link
Utilities Available Cable Available, Electricity Connected, Phone Available, Sewer Connected, Street Lights, Water Connected
View Y/N 1
View Trees/Woods, Water
Roof Type Shingle
Porch Covered, Front Porch, Patio, Rear Porch, Screened
Garage false
Private Pool No
Building
Lot Description In County, Oversized Lot, Paved
Story 1
Entry Level One
Foundation Concrete Perimeter
Lot Size Range 0 to less than 1/4
Sewer Public Sewer
Water Public
Architectural Style Ranch
Structure Type Block
New Construction false
Construction Status Financing,Inspections
Others
Senior Community No
Ownership Fee Simple
Acceptable Financing Cash, Conventional, FHA, VA Loan
Listing Terms Cash, Conventional, FHA, VA Loan
Special Listing Condition None
Read Less

© 2025 My Florida Regional MLS DBA Stellar MLS. All Rights Reserved.
Bought with EXIT REALTY ADVANTAGE



